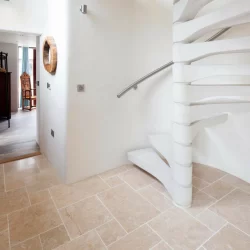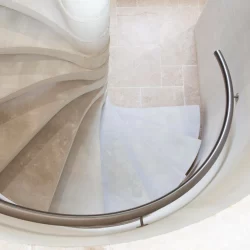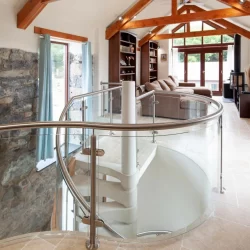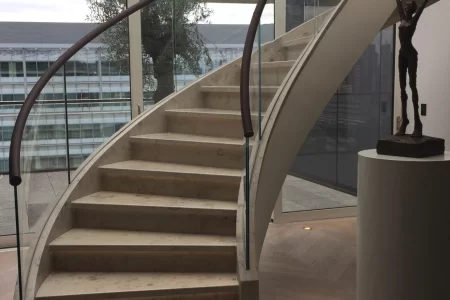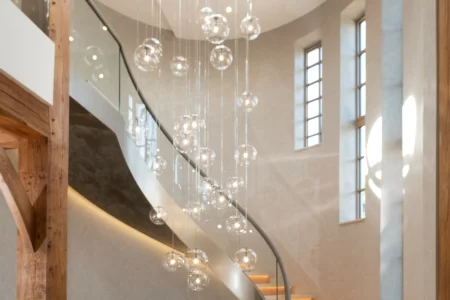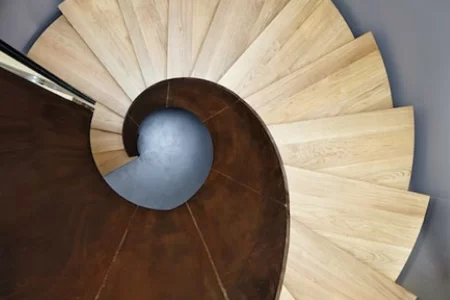Nanfan Farm, Cornwall
Our client was looking for spiral staircase ideas to suit a barn conversion with a reverse level design.
The stair leads to the upper level open plan living area for a holiday home on the Lizard Peninsula in Cornwall.
A fantastic contemporary design feature is the continuous handrail and first floor gallery balustrade encouraging enjoyment of the panoramic views towards the coast.
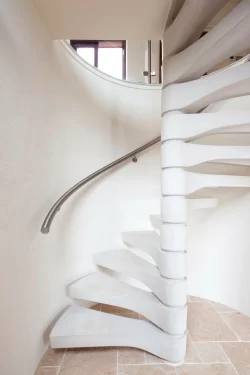
Project
Nanfan Farm, Cornwall
Requirement
A bespoke concrete spiral staircase for a luxury barn conversion
Contractor
Private Client
Floor to floor height
2660mm
Spiral diameter
1840mm
Risers
13 open risers @204.6mm
Tread Type
Polished pre-cast concrete treads with white fair face finish
Tread Width
745mm
Tread Width
920mm
Balustrade
Satin polished stainless steel uprights with curved toughened glass
Concrete Spiral Staircase
Spiral UK designed a concrete spiral staircase with a stainless steel and curved glass balustrade. The open risers and white finish help to defuse light, creating an airy welcoming feel. This designer staircase is now the centrepiece of the home.
Guide price
£10-15,000
Related Case Studies...
