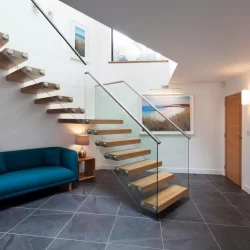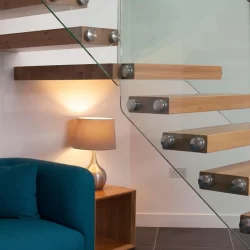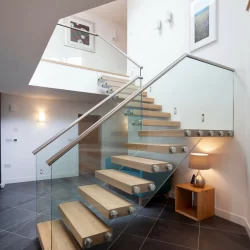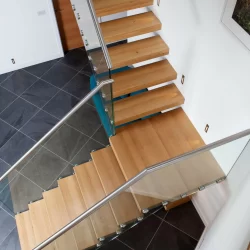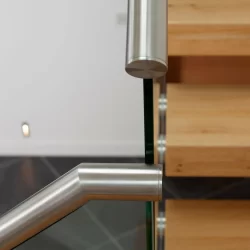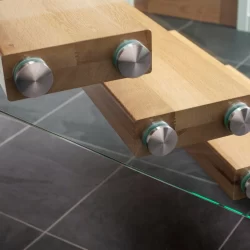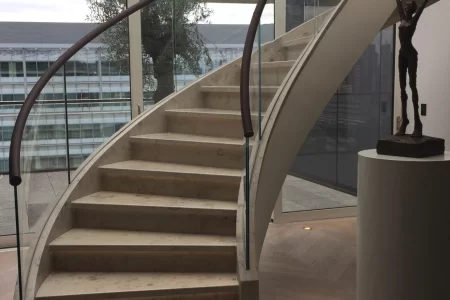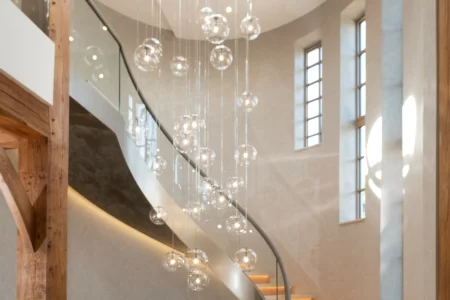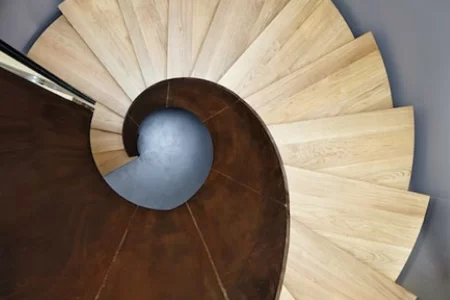Ancora, Residential Property, near Truro
This exquisite staircase is an integral part of the design of this new residential property, which has an open, airy feel, as it is flooded with natural light.
The bespoke staircase was an integral part of the design
The oak tread cantilever straight stair reflects the feel of its surroundings and makes a striking focal point on entering this stunning family home. The bespoke staircase leads you to the open plan living area on the upper level of the building.
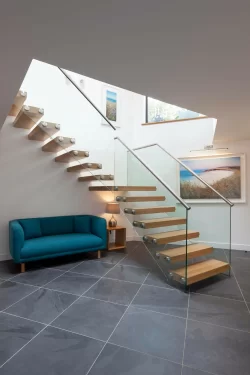
The staircase itself is cleverly made and perfectly exemplifies why cantilever staircases are sometimes called ‘floating stairs.’ The bottom flight to the rest level is made of treads attached to a glass stringer on either side, whilst the upper flight stringer is concealed within the wall finishes.
The solid European oak treads add a subtle hue to the very light colour palette of the interior, and the glass balustrade and balcony helps deliver the architect’s vision to diffuse natural light around the home.
Project
Ancora, Residential Property, near Truro
Requirement
Oak tread cantilevered straight stair
Architect
CAD Architects
Contractor
HAT Construction
Floor to floor height
2971mm
Risers
15 @ 198mm
Tread Type
Solid European oak with clear lacquer finish
Tread Width
6 @ 950mm wide x 100mm thick oak treads
Clear Tread Width
943mm
Balustrade
Toughened glass with stainless steel boss fittings
Stringer
Mild steel plated concealed within wall finishes
Handrails
Satin polished handrail to stair and upper balcony
Additional
Matching glass balustrade to upstairs balcony
Entrance feature cantilever staircase
This luxury residential staircase is the centrepiece of the home. It is a straight cantilevered stair with a rest landing part way up. The cantilever style is ideal for ensuring light can filter through both levels of the building.
Guide price
£25,000
Related Case Studies...
