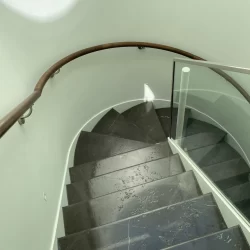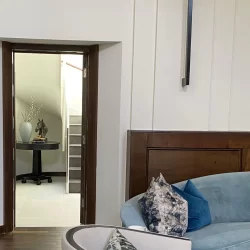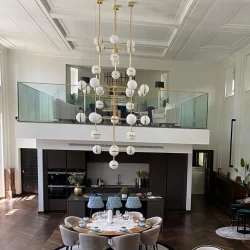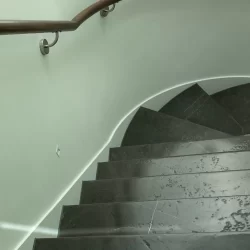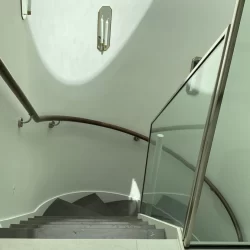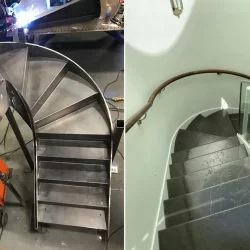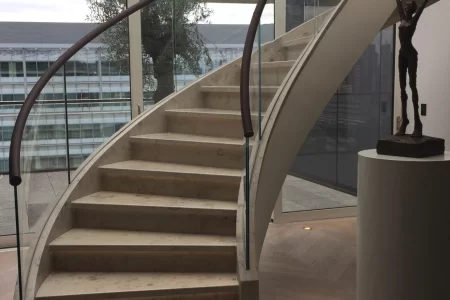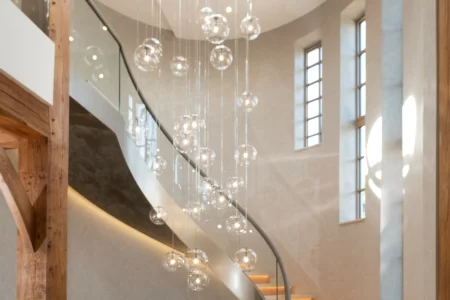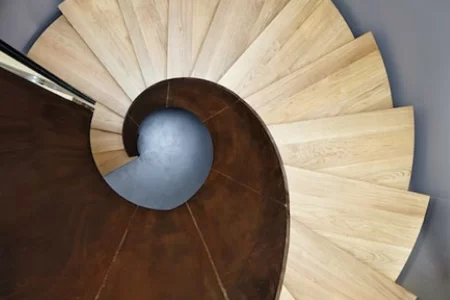The Chapel, Hampstead Manor, London
The Chapel is a grade II listed building that has been converted into a new family home as part of Mount Anvil’s Hampstead Manor development; which was formerly part of Westfield College’s campus.
The interiors have been carefully designed to remain in keeping with the building’s heritage, a neo-Grecian design, but maintain a smooth contemporary, if not opulent, look. This was the brief that we fulfilled when designing the staircase that gave access to the bedrooms and private terraces.
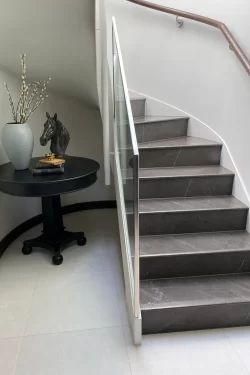
We created a sleek helical to straight staircase design with stone treads, closed risers, glass balustrade and oak handrails. The curved staircase was in keeping with the exquisite conversion of the building and delivered an unassuming elegance in a property on the market for £7.5 million.
Project
The Chapel, Hampstead Manor, London
Requirement
Bespoke helical to straight staircase design
Developer
Mount Anvil Ltd
Interiors
Bowler James Brindley and Suna Interior Design
Architect
A & Q Partnership
Contractor
Mount Anvil Ltd
Floor to floor height
3040mm
Risers
Closed. 16 @ 190mm
Treads
15 in total. 9 straight and 6 helical @ 900mm
Clear Tread Width
800mm
Balustrade
Frameless glass balustrade
Stringer
300mm x 12mm thick flat plate outer stringer hidden in wall. 300mm x 41mm fabricated channel inner stringer to support glass balustrade
Handrails
47mm diameter oak handrail fixed to outer wall
Additional
Treads and rises clad in grey marquina honed marble for a muted rather than high polished look.
Curved to straight staircase
The bespoke staircase we installed suited the period features of the property perfectly with the fabricated steel stringer hidden in the wall on one side, treads and risers clad in honed marble and frameless glass fitted to the inner stringer channel.
The oak handrail reflected the timber panelling features throughout the property and the modern staircase design delivered a classic, timeless look that fitted seamlessly with the lavish interior design.
Related Case Studies...
