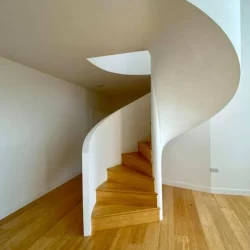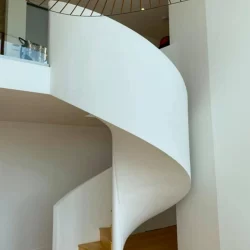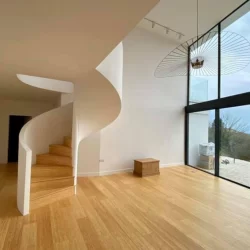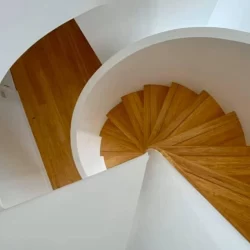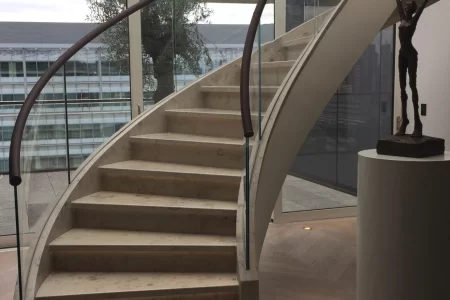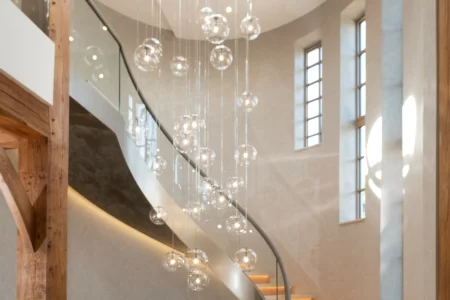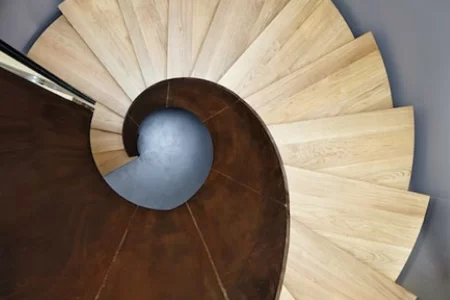Highmead, Dorset
This wonderful residential staircase was created in collaboration with Northcott Building Contractors. We designed and built this modern spiral staircase design, fabricating it in steel in our factory.
Northcott Building Contractors then installed it adding the boarding and finish to the balustrade and cladding the treads.
The spiral stairs join two floors and are designed to suit a Scandinavian inspired new build property overlooking the Dorset coast. The modern building is open plan with clean, crisp lines and lots of light. The windows taking advantage of the many countryside and sea views.
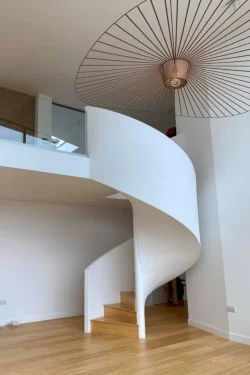
The spiral staircase was contemporary in style with timber treads that matched the flooring and organic white full height chunky balustrade. The beautiful smooth sculptural curve created a modern stair feature in the centre of the home.
One of the owners of this property is a classical musician and the spiral staircase is said to represent a treble clef.
Project
Highmead, Dorset
Requirement
Modern spiral staircase
Architect
NDM Collins Architects
Contractor
Northcott Building Contractors Ltd
Floor to floor height
2955mm
Staircase diameter
2100mm
Risers
Closed. 14 @ 211.1mm
Treads
13 @ 1050mm radius, 4mm smooth steel plate
Clear Tread Width
945.2mm
Balustrade
A balustrade system comprising of 2 x 20mm uprights per tread with flat bar. Boarding and decoration by Northcott Building Contractors
Other
Treads and risers clad in timber by others
Modern spiral staircase
Spiral UK designed and manufactured these contemporary spiral stairs as a supply only staircase.
We fabricated a spiral staircase with closed risers and a steel balustrade framework and delivered it to Northcott Building contractors who installed and finished the stair by cladding the treads in timber and the balustrade framework in plasterboard.
The beautiful smooth curves were created using a plastered soffit and then boarding and decorating the metal framework balustrade.
Related Case Studies...
