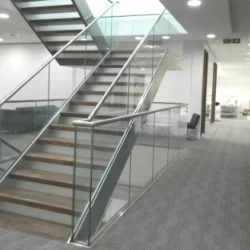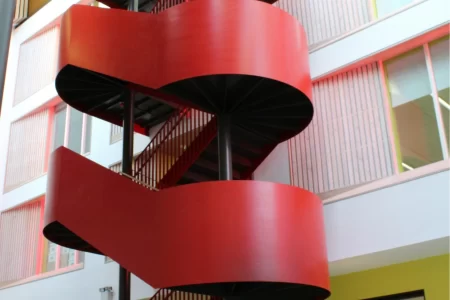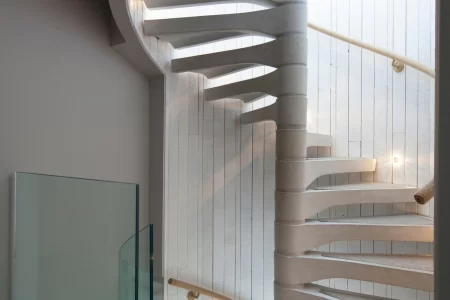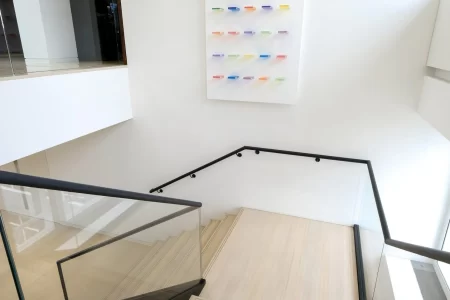Enterprise Holdings head office, Egham
The staircase for this head office fit out in Egham, Surrey was for office design experts Area. We created a dog-leg staircase for their client Enterprise Holdings who are the parent company of Enterprise-Rent-a-Car.
Area were looking for a contemporary staircase to reflect the open, inspiring work areas they had designed to encourage communication and collaboration. The office staircase design blended effectively, with the light airy office spaces that surrounded it, due to the clever use of glass with touches of steel and timber.
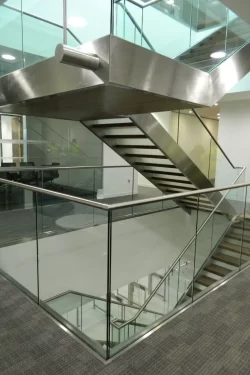
Project
Enterprise Holdings head office, London – office refurbishment
Requirement
Feature dog-leg staircase
Contractor
Area
Floor to floor height
8937mm
Risers
26 risers @ 171.3mm 26 risers @ 172.5mm in frosted glass
Tread Type
Walnut
Clear Tread Width
1184mm
Balustrade
Toughened glass panels with satin polished stainless steel handrail capping
Stringer
Mild steel channel stringer to both sides
Additional
Balustrade continued to landings and well edge
Dog-leg office staircase
The office stair was dog-leg in design and served two floors with an intermediate rest landing for each. The frosted risers and glass balustrade allowed the open, clean workplace design to continue between floors allowing sight and light across the areas.
The stair was fabricated in mild steel with channel stringers to both sides. The balustrade was made up of toughened glass with a satin polished stainless steel handrail fixed to it. The walnut treads had a lacquered finish and gave a subtle contrast to the muted tones of the glass and handrail. Making this a very smart and functional office fit out design.
Related Case Studies...
