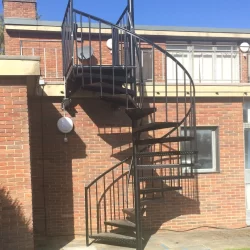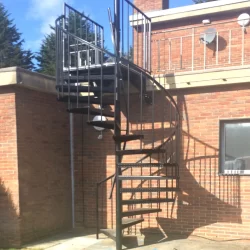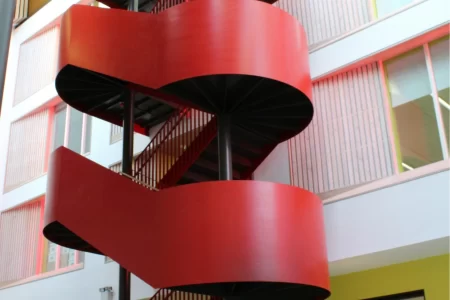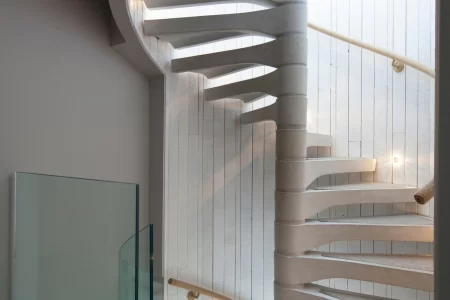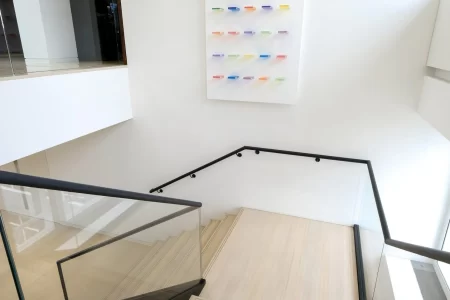Leys School, Cambridge
Spiral UK was contracted by Evers Building Contractors to install a steel fire escape staircase with a landing space at The Leys School in Cambridge.
These spiral fire escape stairs needed to be robust and functional and comply with BS5395 Part II 1984.
All Spiral UK staircases are fully compliant with the relevant building regulations. We were able to design, manufacture and install this escape stair in mild steel galvanised to EN ISO 1461. The finish was a black powder coat with a 30% gloss.
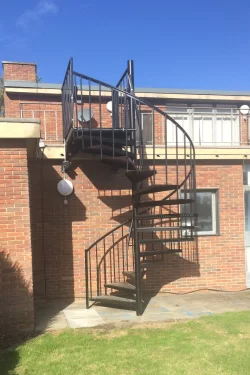
Project
Leys School, Cambridge
Requirement
Spiral Fire Escape Stairs
Contractor
Evers Building Contractors
Floor to floor height
3278mm
Spiral diameter
2100mm
Risers
Open
Tread Type
Slip resistant galvanised steel durbar
Tread Width
1050mm
Clear Tread Width
952mm
Landing
1995mm x 1100mm durbar plate with matching balustrade
Balustrade
2 uprights per tread with top rail and PVC capping
Steel fire escape staircase
The end result is a smart external spiral stair that is very durable and complements the overall design of the school building. This is another example of how Spiral UK can bring their skills to bear on any fire escape stairs project.
Related Case Studies...
