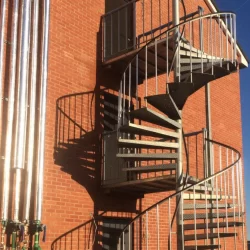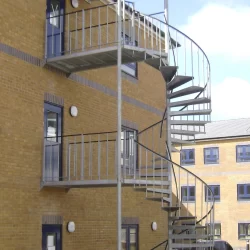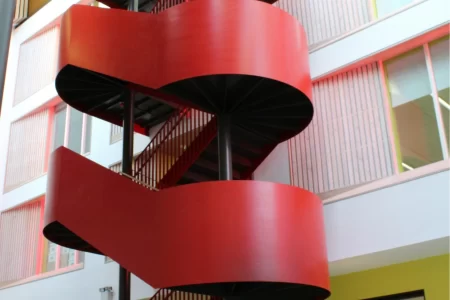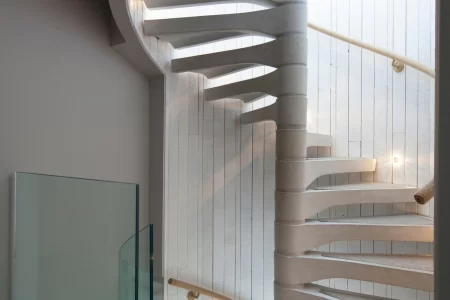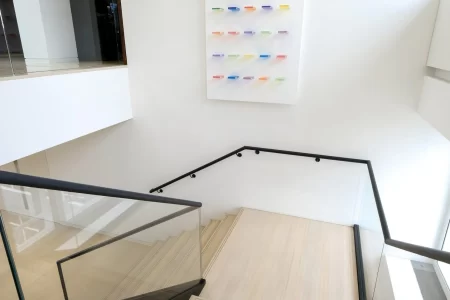Spiral fire escape stairs for the MOD
Spiral UK have been supplying the MOD with spiral escape stairs for over 30 years, so not only are we experienced in their design and manufacture, but our installation teams are familiar with the extra security procedures required for working on military sites. All of our fire escape stairs deliver against the exacting standards demanded by the MOD.
Recently we have worked with Aspire Defence who are responsible for building, improving and maintaining soldiers’ single living and working accommodation at Tidworth, Bulford, Warminster, Larkhill, Aldershot and Perham Down garrisons.
We are also working with Skanska UK who have the contract to deliver new infrastructure and accommodation at Worthy Down Barracks near Winchester.
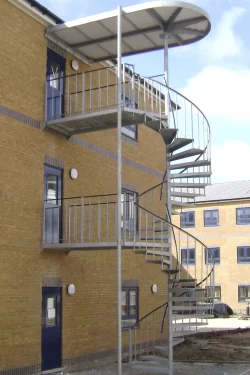
On all these projects the MOD requirement has been for robust and functional spiral staircases as a means of external escape on accommodation blocks. All the fire escape stairs are made from galvanised mild steel and compliant with British Standard BS5395 Part II (Code of Practice for the design of helical and spiral stairs 1984).
Project
Escape stairs for the MOD
Requirement
External spiral escape staircases
Client
Ministry of Defence
Contractor
Aspire Defence and Skanska UK
Floor to floor height
3400mm
Spiral diameter
2100mm
Risers
15 @ 187.8mm, Open
Tread Type
Durbar plate with drainage slots
Tread Width
15 @ 1150mm
Clear Tread Width
879mm
Landing
2065mm x 1490mm landing in durbar plate with drainage slots
Balustrade
2 x 22m diameter uprights per tread with 40mm x 6mm flat handrail with PVC capping
Additional
Mild steel galvanised to EN1471
Fire escape stair for Aspire Defence
Here is an example of a typical specification for an fire escape staircase at an Aspire Defence site
Related Case Studies...
