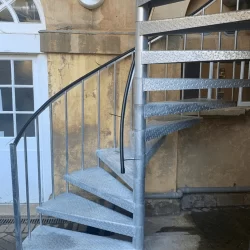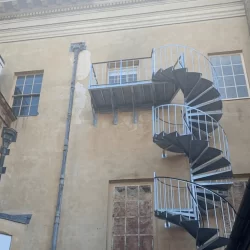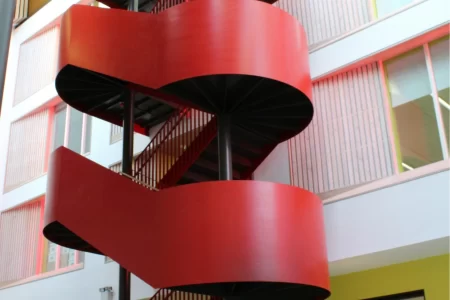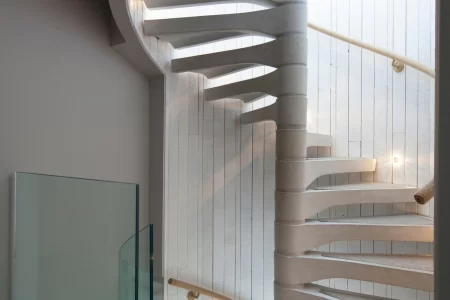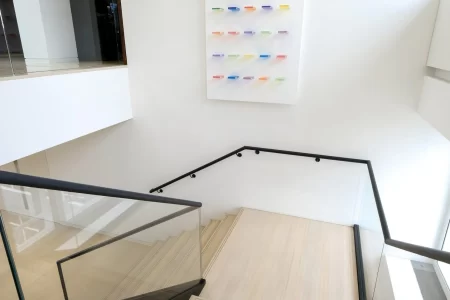Spiral escape stair for Stowe School
This steel spiral staircase was for the historic eighteenth-century Temple Boarding House at Stowe School, near Buckingham.
The school required a fire escape staircase as part of alterations to the living accommodation. We dismantled and replaced an existing fire escape and extended it to a newly installed door giving a means of escape.
The spiral staircase we installed was over 10 metres high and designed to BS 5395 Part II. As a Category C Small Semi-Public Stair. This type of stair is intended for use by a limited number of people, some of whom may be unfamiliar with the stair e.g. in factories, offices, shops.
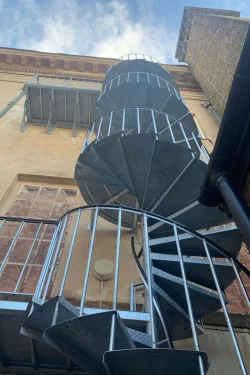
Project
Spiral fire escape stairs
Contractor
Redfield Construction
Floor to floor height
10465mm
Spiral diameter
2100mm
Risers
17 @ 211.9mm, 38 @ 182.4mm
Tread Type
durbar plate
Tread Width
51 @ 1050mm
Clear Tread Width
828mm
Landing
Top landing 3000mm x 1100mm, First floor landing 6000mm x 1,100mm plus two rest landings
Balustrade
2 x 22mm diameter vertical balusters per tread with black PVC capping to the handrail.
Additional
Decorative gallows brackets to top and first floor landings
Fire escape spiral stair
The stair was a huge steel spiral which gave a means of escape from two floors of the Temple Boarding house. Fabricated in mild steel and galvanised to prevent corrosion and increase durability the external escape stair had a non-slip pattern to the tread plate with 2 vertical balusters on each and a black PVC capping to the handrail.
Related Case Studies...
