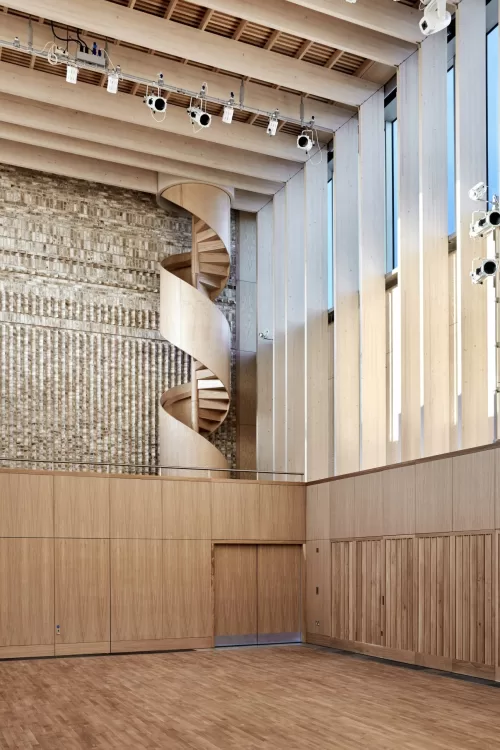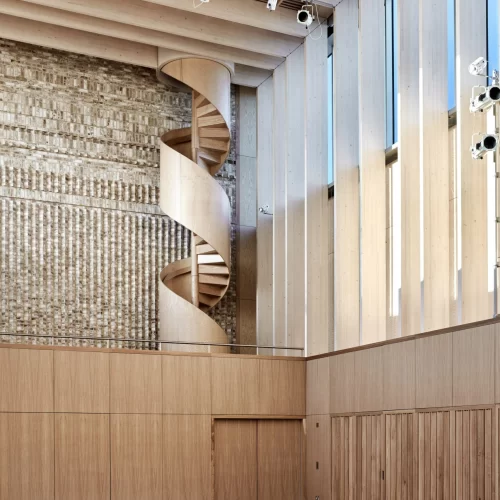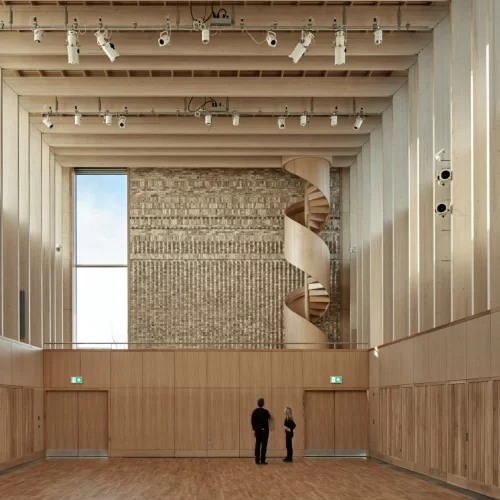Storey’s Field, Cambridge
Commissioned by the University of Cambridge, the RIBA Award winning Storey’s Field Community Centre was designed for the new community of Eddington in North West Cambridge.
The aim of the centre is to provide a flexible, open and welcoming space for the new community, so they can come together with people from Cambridge and the surrounding area.

Spiral UK were selected to design, install and manufacture the magnificent sculptural spiral staircase that is in the main hall. The beautiful shape and colour of this commercial spiral staircase perfectly complements the overall design of the building. It demonstrates the imaginative visual effect that can be achieved while also complying with all commercial staircase regulations in the UK.
Project
Storey’s Field Community Centre and Nursery, Cambridge
Requirement
Sculptural spiral staircase
Architect
MUMA LLP
Contractor
Farrans Construction Ltd
Floor to floor height
8790mm
Spiral diameter
1580mm
Risers
42 @ 209.29mm, closed
Tread Type
Smooth steel plate with solid ash overlay
Tread Width
601mm
Balustrade
25mm thick ash veneered plywood to outer radius of stair
Stringer
Flat plate
Handrails
Solid ash to inside of balustrade
Additional
Stair gate in ash veneer with concealed hinges and lock to bottom stair
Spiral Staircase
The sculptural spiral staircase is an access stair to the plant on the roof. It rises over 8 metres and is made from smooth steel plate clad in solid ash.
Related Case Studies...




