Creating a dramatic curved staircase for a custom built home
For Frank and Wendy Bradshaw, building their new home at Park Gwyn meant the fulfilment of a long-held ambition to return to St Stephen near St Austell. Frank had previously run a Cornish pasty factory in the area and although the couple had moved away, they were excited to return to St Stephen, where they have friends and family.
The couple turned to Ian Burley of Burley Construction and placed their trust in his vision to create their dream home. The company had built St Martins Hotel in the Isles of Scilly and has a passion for creating buildings that blend harmoniously within their natural environment.
Ian says:
The brief from Frank and Wendy was unusually open. They said, ‘We will leave it all up to you’. This was of course immensely exciting, as well as carrying a huge responsibility to make sure I delivered a home they would love. From the outset, I saw the project as a Grand Design. This was an opportunity to build a completely bespoke, top of the range home. I wanted to create a house that was contemporary yet classic, with clean fresh lines, and making the most of its glorious outlook over Cornish countryside.
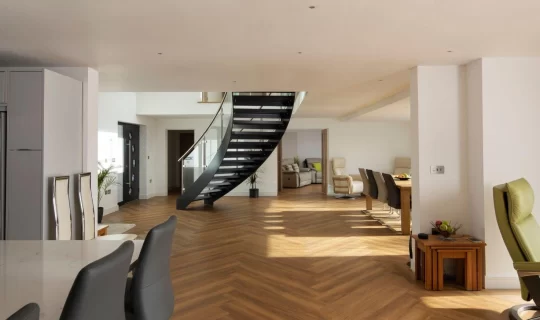
The new build dormer bungalow is a 390 square metre timber frame property with many spectacular features such as vaulted ceilings, a frameless glass balcony and a dramatic helical staircase. A modern feel is created by the combination of glass, anthracite grey RAL 7016, and stainless steel. This is offset by the wood effect Amtico vinyl flooring in a herringbone pattern, which is used throughout.
Ian says: “As soon as I saw the building plot, I immediately had a clear design concept in mind and I conveyed this to the architects, RA Design in St Ives. They grasped the concept immediately and the whole process of drawing up and signing off the architectural plans was completed with only two meetings – far fewer than would normally be expected.”
Ian continues: “The planning process was also straightforward as there was already an existing bungalow on the site. Once the old bungalow had been demolished and removed, the disused mine shaft on the site was capped and the pilings needed for the foundations followed. After these groundworks had been completed, we started on the build in the Spring of 2019.
The timber frame was supplied by Frame UK. Normally a timber frame can be erected in three days but this one took over five weeks as it was so large and included no less than 48 pieces of steel for the vaulted ceilings. Once it was up, we could really see the house starting to come together.
The house includes underfloor heating downstairs with radiators upstairs, all powered by an air source heat pump, so it is environmentally friendly and there is no need for oil or gas at the property. Ian comments: “The current government grants towards air source heat pumps mean that these can pay for themselves within 7 years. This was a great choice of eco heating for the property and the house is toasty warm.”
Creating a dramatic centrepiece for the house is a feature staircase designed, manufactured and installed by Spiral UK.
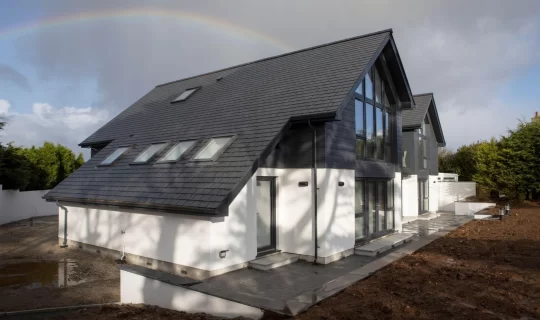
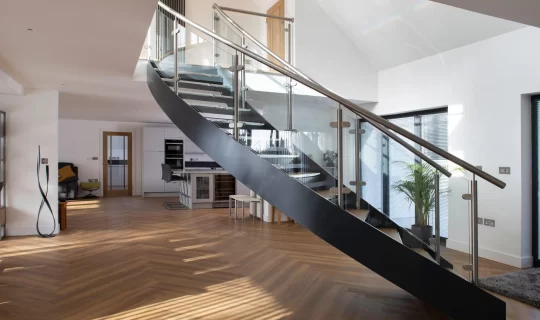
Ian says:
We wanted to create a sensational feature, rather than just a functional staircase, and I knew Spiral UK would be able to deliver a staircase with a real Wow factor. We considered some alternative ideas before settling on the final design we chose.
This design is a helical (curved) fabricated steel staircase with painted treads and stringers in Anthracite Grey RAL 7016. The treads have an Amtico vinyl finish which matches the rest of flooring throughout the house. The staircase is enhanced by a toughened glass panel balustrade with a tubular satin polished stainless-steel handrail and uprights. The theme is continued by the matching balustrade to the stairwell and landing area.
Ian says:
The stringers on the staircase really zing out as they have such a lovely polished shine. They denote each tread as you look at the staircase. It is a fantastic centrepiece for the house and the matching balustrade to the stairwell and landing area means everything flows seamlessly, creating a sense of airiness and space.
Eric Nicholls, the MD of Spiral UK, adds:
At Spiral UK, every single staircase is bespoke. Our team consider the overall design feel of the house and the client’s vision as well as all practical considerations. For this home, we investigated a range of possible designs before settling on this one as the ideal solution. One unusual aspect is that the treads are bolted to the stringers as part of the design rather than welded in place. This creates an interesting visual feature. We are also really proud of the way the stunning combination of modern materials and paint finishes creates a dramatic effect and the way the staircase integrates with the rest of the house.
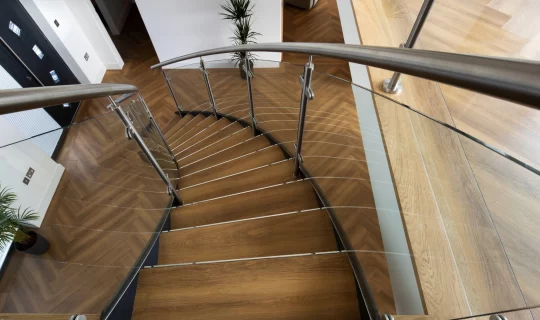
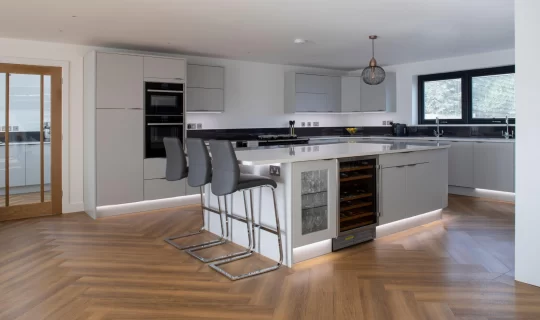
This streamlined approach continues throughout the house and is even reflected in the way the TV screens are incorporated into the design. The 85 inch screen in the main living area is flush with the walls and complemented by the fireplace beneath, which is exactly the same size as the TV, so that they appear to merge seamlessly into each other. Even the gutters are seamless with no joints at all, which reduces the likelihood of leaks as well as having a clean appearance.
The kitchen was designed and fitted by Varcurn Marble, with top of the range units and an impressive island. Ian says: “Although the Bradshaws were again happy to leave this to me, I did ask for Wendy’s involvement in specifying the kitchen as this is such a personal choice. The kitchen has turned out to be the heart of the home.”
The upstairs of the property is further enhanced by the stunning vaulted windows that go right up to the ridge beam. There is also a frameless glass balcony accessible from the landing in between the two bedrooms.
Ian says:
This overlooks the school playing fields, with rolling Cornish fields and woodland beyond. Frank and Wendy will be able to take in the glorious views whilst being close by to their grandson Harley who is at the school.
The house also reflects its Cornish heritage throughout. The roof is natural slate and there is Cornish granite on the steps outside both the front and rear doors.
The Bradshaws were thrilled to move into their new house in early November 2019.
Frank says:
For us this really is coming home. Our house at Park Gwyn encapsulates everything we love about Cornwall living – the sense of airiness, the superb craftsmanship and the slightly quirky unique style.
Ian agrees:
This house is completely bespoke. There is no other house quite like it anywhere in Cornwall.
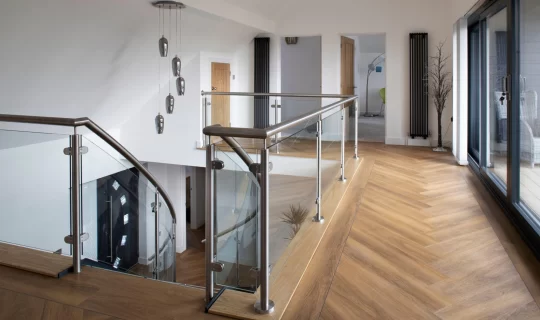
Take the next step
See our Gallery page for examples of other projects that Spiral UK’s team has successfully completed across the UK
Download our price guide to get an idea of the cost of our bespoke stairs
Contact us if you have any questions about bespoke staircases or their installation
Get in touch for a no-obligation discussion about your project