Do you know your Art Deco from your Art Nouveau?
When you’re renovating a period property, it pays to design a staircase that’s in keeping with the rest of the building, but it can sometimes be tricky to know how to inject period details into a modern staircase. We have put together a handy guide to help you tie your stairs in with your period scheme. In part one, we start in the Modern design era and work our way back to Art Nouveau, with tips and tricks for recognising architectural styles and designing a bespoke staircase to fit into your design.
Modern Movement
The Modern Movement began in the 1930s and was inspired by the availability of new materials, and a desire to create living spaces that worked in harmony with their surroundings. Functionality was key, with open plan spaces, minimal ornamentation, horizontal lines and lots of glass, steel and reinforced concrete.
A modernist property offers a wealth of choice when it comes to designing a staircase, and most styles of stairs will work within this remit. Spiral staircases with solid balustrades lend themselves well to the simple lines and minimalist aesthetics of modernist architecture, as do cantilevered stairs and spine beam designs. Concrete treads, steel handrails and muted colours can all add to the modern feel and be used to create harmony throughout large spaces.
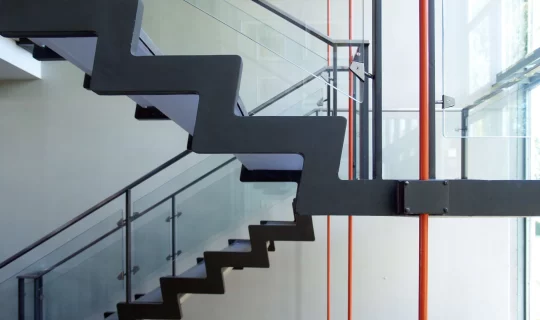
Image by Seier + Seier on Flickr
Brutalism
The Brutalist movement took place between the 1940s and 1980s, and developed out of necessity after WWII when urban reconstruction was a priority. Brutalism emphasized functionality over aesthetics. Some of the main features of this style are the use of geometric shapes with no ornamentation, unfinished surfaces, monochrome colours and modern materials, especially concrete. The name actually comes from the French ‘brut’ meaning rough, as unpolished concrete was often used for its utilitarian properties.
If you are looking to match your staircase to a Brutalist building, the simplest way is to follow this principle of using raw materials with simple shapes. That’s not to say that you can’t have a spiral or helical staircase, as concrete treads and matching balustrade features can easily emulate the style. The key here is the finish and the finer details – avoid decorative additions or ‘soft’ finishes and it will fit in nicely with the theme.
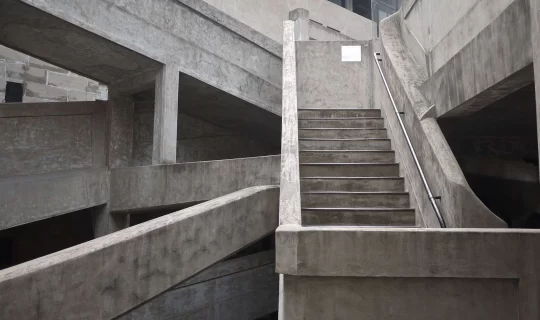
Image by David (randomwire) on Flickr
Art Deco
Art Deco architecture emerged in the 1910s and was heavily influenced by developments in transportation technology, as well as the romanticisation of Ancient Egyptian, Central American and Greco-Roman art and architecture. The style is characterised by geometric shapes and sleek lines, bold colours, symmetry and aerodynamic curves. Heavy use of glass and chrome was common, and the addition of patterns and motifs to decorate multiple surfaces.
Spiral staircases fit fantastically within Art Deco buildings, and can be further ornamented with the addition of a geometric vertical balustrade and stainless steel handrail, or a solid balustrade decorated with graphic motifs. If space allows, the sweeping curves of a helical staircase align perfectly with the aesthetic of the period and will add a dynamic edge to the dramatic lines of an Art Deco property.
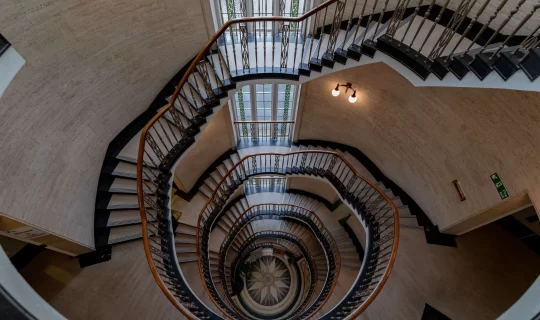
Image by Gerald Murphy on Flickr
Bauhaus
Bauhaus was an art and architecture movement which originated at The Bauhaus, a German art school founded in 1919 influenced by the Arts & Crafts Movement which looked to unite concepts of art with industrial design. Bauhaus is famed for its principle of ‘form follows function’ which dictates that an object’s physical form should be based on its intended purpose. This concept is now widely used across many fields of design, but was seen as a groundbreaking change at the time.
The main tenets of the Bauhaus style are functional design, geometric forms, asymmetry, smooth surfaces and simple colour schemes. Straight stairs, or dog-leg staircases, are a great fit for a Bauhaus project as they can create an asymmetrical impression, be finished with smooth materials or glass balustrades, and lend themselves well to the colour principles of Bauhaus – whereby blocks of colour are used to emphasise spatial effects. A great way to achieve this would be to paint individual risers in block colours, in the style of Paul Klee.
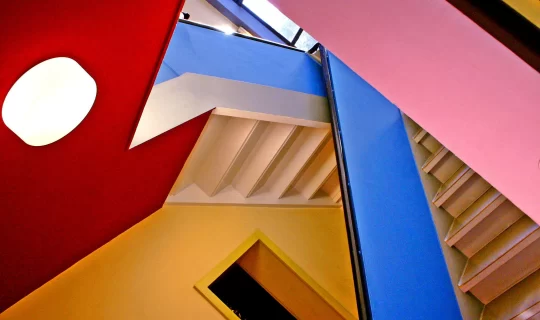
Image by Christian Stock on Flickr
Edwardian
Named for the monarch of the time, Edwardian architecture (from 1901 to 1920s) was characterised by spacious, light and airy rooms, and buildings were often designed with asymmetrical floorplans, bay windows, flat roofs, and red brick or mock-Tudor facades. Interiors contained decorative features such as cornices and stained glass, but there was an emphasis on elegance with a simpler overall appearance than the preceding Victorian style.
Wide hallways with parquet floors and windows that let in lots of natural light were the order of the day, and elegant statement staircases were a very popular feature in this era. One of the most famous staircases of the age was found in the first class section of The Titanic, and its design encapsulated the principles of Edwardian design. Of course, not many of us have space for a grand staircase on such a scale, but it’s possible to capture the aesthetic of the time with the use of wooden treads and balustrades, and the addition of decorative flourishes.
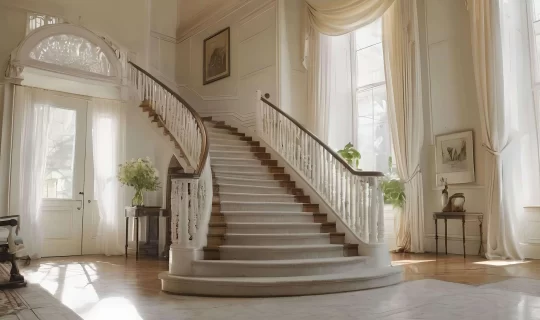
Image by Jo Zimny on Flickr
Art Nouveau
This style came about at the end of the 19th century and drew on influences from Japanese art as well as the natural world and the idea of art as a spiritually uplifting practice. Art Nouveau can be seen as a reaction to rapidly accelerating industrialisation, in an attempt to reconnect with nature, celebrate organic beauty and revive traditional handicrafts (often referring back to William Morris and the Arts & Crafts movement).
Recognisable for its flowing, organic lines, sculptural shapes, natural motifs and use of intricate mosaics and stained glass, Art Nouveau design creates a sense of movement and dynamism that reflects the general mood of the time. A curved staircase beautifully embodies the sweeping organic lines and sculptural shapes of Art Nouveau, and a combination of materials such as concrete and wood with the addition of an intricately crafted balustrade all complement the style.
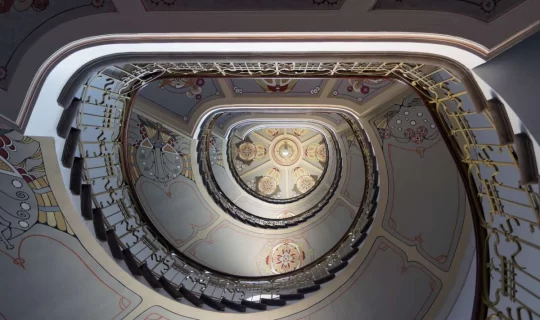
Image by Phil Calvert on Flickr
If you would like to discuss your period project with our friendly team, don’t hesitate to get in touch. We have four decades of experience in bespoke staircase design and can help you to create the ideal stair solution for your property. Check back here next week for the second part of our guide, covering the Victorian period through to the Tudor era.