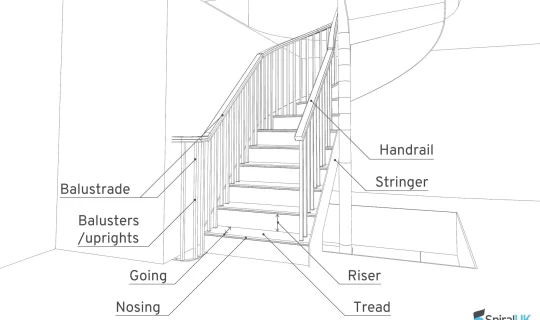A glossary of useful staircase terms
If you’re not sure what the different terms for a staircase are here’s an overview of staircase terminology.

Terminology of a stair
Balusters or Uprights: vertical posts comprising the barrier in guards and railings
Balustrade: a railing or wall on a balcony or staircase
Going: the horizontal distance between one step and the next measured from nosing to nosing
Handrail: ‘the bit you hold’ to give stability and support whilst using a staircase
Nosing: the edge of the tread that protrudes over the riser beneath it
Riser: the near vertical spaces between one step and the next on the staircase
Stringer: is the housing on either side of a flight of stairs, into which the treads and risers are fixed
Tread: the horizontal part of a stair upon which people walk
The main types of staircases
Spiral Staircases: A spiral staircase is a staircase that as it rises, turns constantly around a central axis. This central pole means they don’t need to be attached to a wall and can be installed virtually anywhere within a property.
Curved Staircases: Unlike spiral staircases the treads on a curved staircase do not revolve around a central column instead they follow a gently flowing arc. They are often referred to as helical staircases.
Straight Staircases: Often used for an understated interior style straight staircase designs can vary depending on the intricacy required.
Dog-leg stairs are straight stairs that have a landing to change direction.
Spine beam staircases have a central single beam underneath supporting the treads underneath.
Cantilevered Staircases or Floating Stairs: This is a design where each tread is fixed only at one end, and the supporting structure for the treads is hidden often behind a wall. As a result, this gives the illusion that the stairs are ‘floating’, with no visible means of support – which can create a very dramatic effect.
Technical Information
Download our British Standard specification sheets for the different categories of spiral and helical stairs. These technical drawings help ensure compliance with BS5395 Part II 1984.