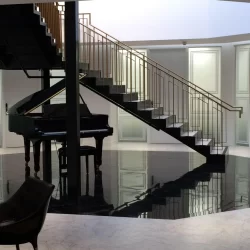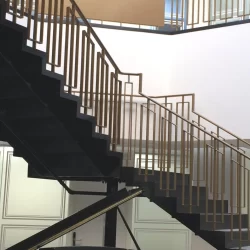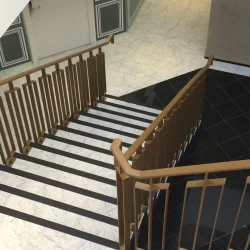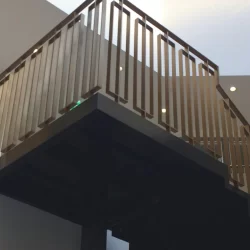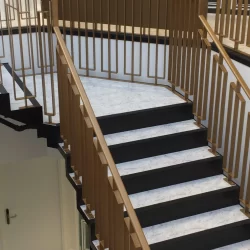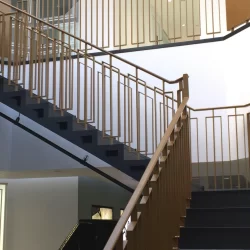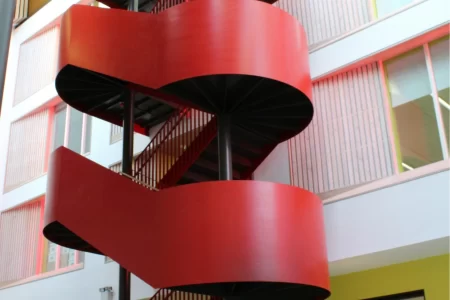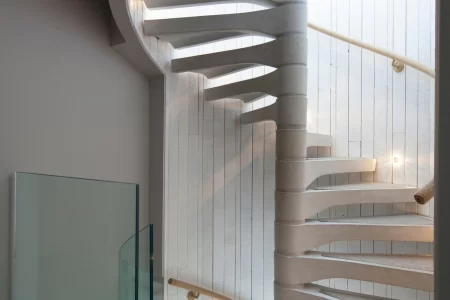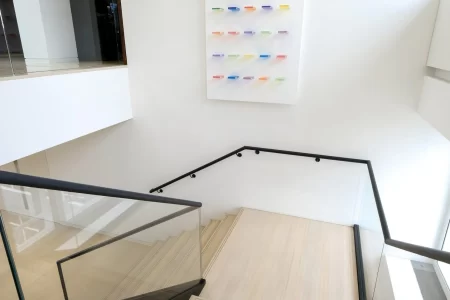10 Brick Street, Mayfair
This project was a collaboration between office design experts Peldon Rose and interior designers Sam Kopsch Studios. They were looking for a luxurious art deco inspired staircase to fit with a Great Gatsby roaring 20s style workplace design.
Office Space in Town commissioned the refurbishment and fit out of their boutique serviced offices in the centre of Mayfair. The aim of the office fit out was to better connect the office floors by replacing the existing elevator with a sweeping art deco style straight staircase allowing light to flow down to the ground floor from the 1920s inspired atrium overhead.
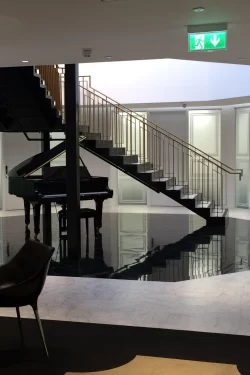
Our bespoke zig-zag styled staircase led to a landing that mirrored the octagon shape of the atrium. To ensure the style blended seamlessly with the upper floor we provided the beautiful bronze balustrade to match.
Project
10 Brick Street, Mayfair, London
Requirement
Art deco style zig-zag staircase and balustrade
Contractor
Peldon Rose
Interior Designer
Sam Kopsch Studios (SKS)
Floor to floor height
3960mm
Risers
Closed
Treads
22 @ 1400mm straight flight treads
Balustrade
Fabricated panels to stairs and upper landing, powder coated bronze
Stringer
False zig-zag stringer welded to both sides of tread
Handrails
Oval profile in steel, powder coated bronze
Additional
Balustrade to the octagon shaped landing area
Clever zig-zag effect staircase
The art deco inspired office staircase was fabricated in mild steel with closed risers and folded plain plate treads clad in timber and lacquered. The false zig-zag stair stringer was welded to both sides creating a stop edge for the tread finishes.
The straight dog leg stair had two irregular shaped landings, with mild steel balustrade and handrails powder coated in bronze to give a luxury finish. This contrasted beautifully with the two-tone staircase treads giving a classy 1920s style look to this office stairs. The Weber grand piano at the bottom of the stairs made a beautiful addition to this elegant office fit out project.
Related Case Studies...
