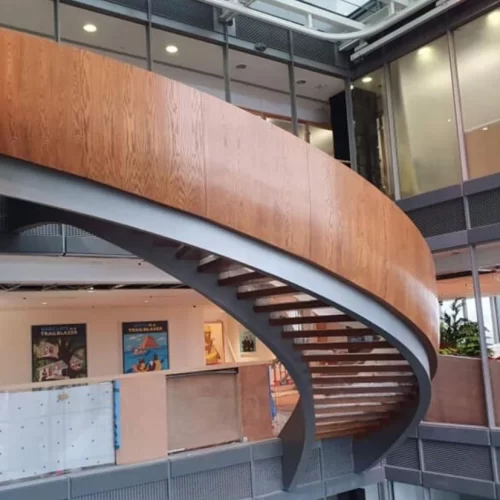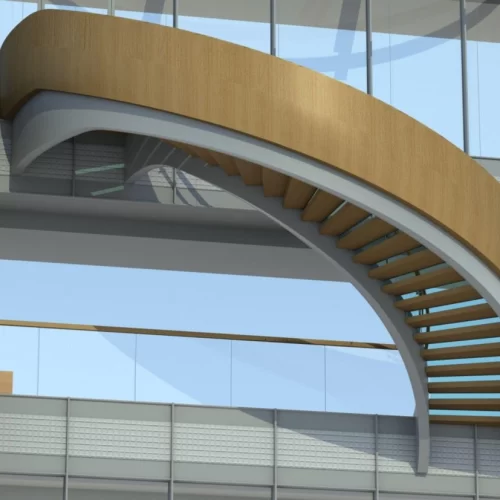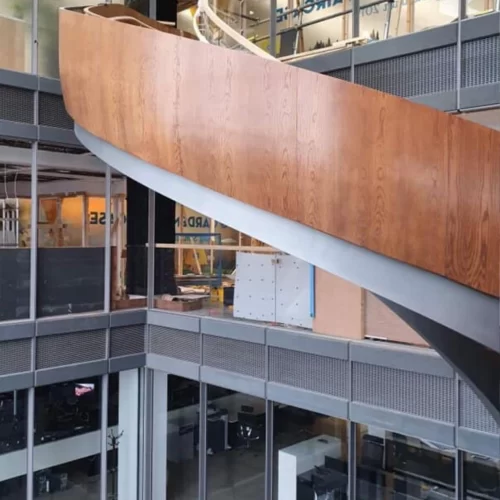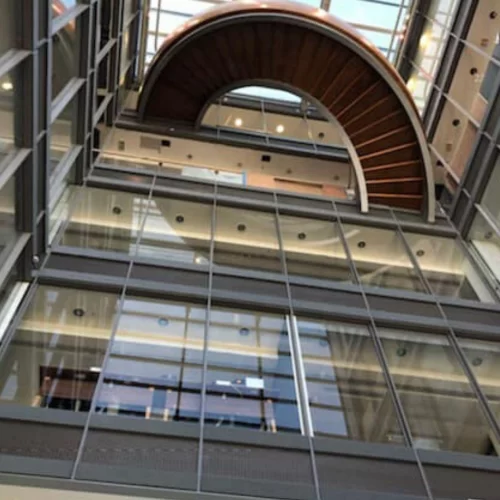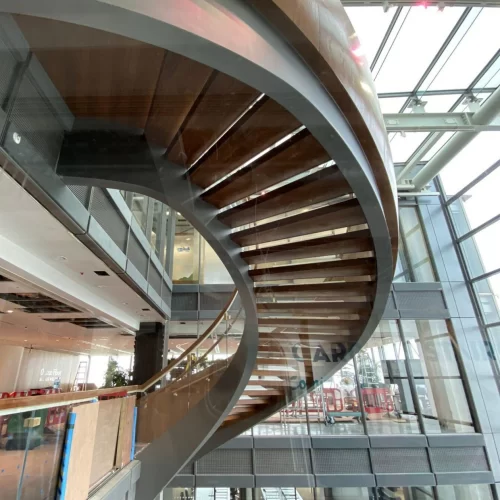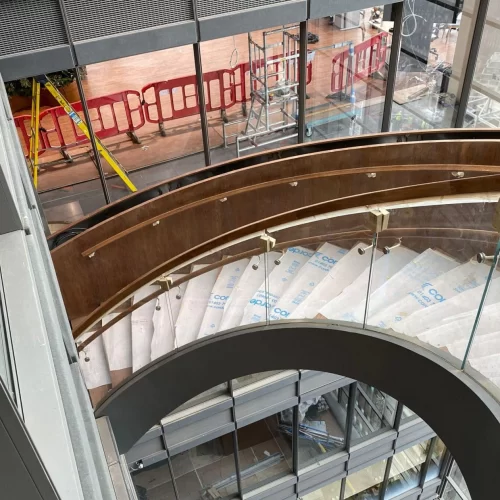110 Bishopsgate, London
Spiral UK was commissioned to design, manufacture and install a colossal helical staircase to join the 36 and 37 floors of an office in Bishopsgate, London.
The magnificent office stairs curved out into a huge atrium with timber balustrade on one side and glass on the other.
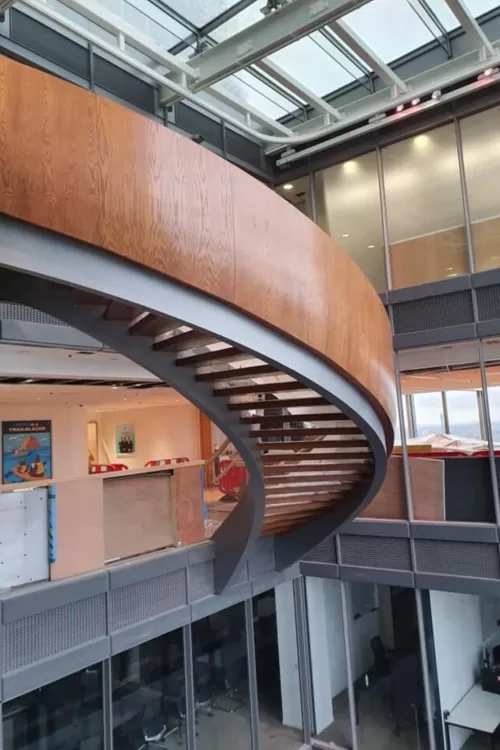
This office fit out project involved our installation team manoeuvring large sections of steel, not only for the stairs but also for the support beams, up 36 floors of the building and working nights to fit the helical stairs. A striking feature in the refurbishment of these offices.
Project
110 Bishopsgate, London
Requirement
Designer helical staircase for office fit out
Architect
Interior Architects
Contractor
Overbury Plc
Floor to floor height
3928mm
Risers
24 in glass
Treads
23 @ 1400mm radius in steel plate with boxed timber treads in oak
Clear Tread Width
1319mm
Balustrade
Full height timber clad balustrade to outer stringer with toughened curved glass inner balustrade
Handrails
Oak handrails with LED strip to underside
Additional
Outer balustrade had a fabricated planter channel so that plants can grow down the sides of the stair.
Helical office stairs
This office staircase reaches out in a spectacular curve into a six-storey atrium overlooking the London skyline and the Gherkin. The staircase was fabricated in steel with oak timber treads and glass risers, for diffusing light, counteracting the effect of the full height outer balustrade clad in oak. The inner balustrade is in glass with both sides using an oak handrail with LED lights underneath.
What really made this helical staircase so bespoke and unique was the fabricated steel planter channel we created for the outer balustrade. This has been planted and now these office stairs have a carefully chosen selection of trailing plants growing over the sides of the outer balustrade. The aim being to oxygenate the air and boost employee satisfaction.
Related Case Studies...
