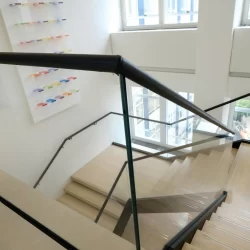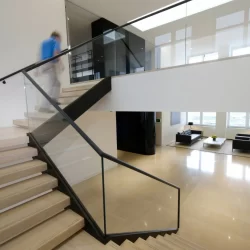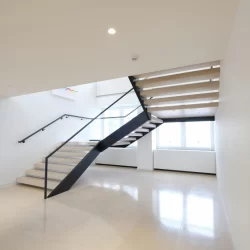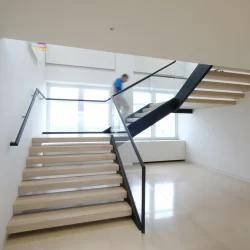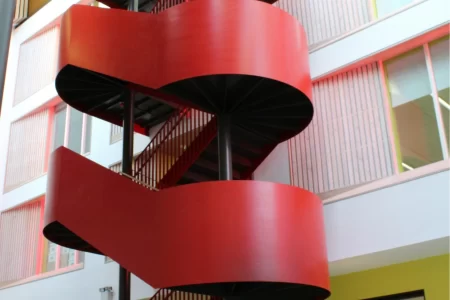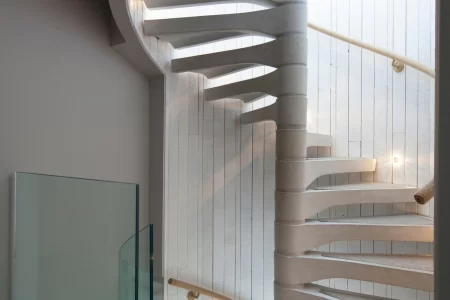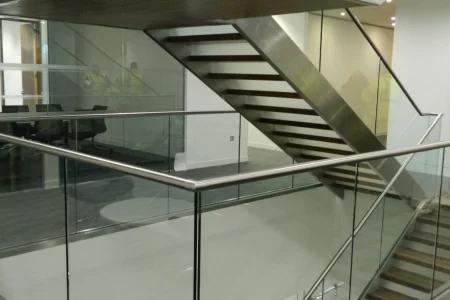33 Cavendish Square, London
These office stairs were designed and installed at the head office of blue-chip property company Great Portland Estates, in the heart of London.
Our bespoke dog-leg staircase was an important part of a major interior refurbishment project.
The architect for the project combined a new skylight and the open riser staircase together to unlock views of the London skyline. This was a classic example of office fit out staircase design.
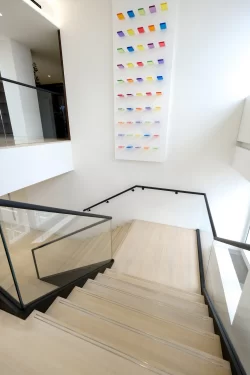
Project
33 Cavendish Square office refurbishment for Great Portland Estates Head office
Requirement
Feature open riser dog-leg staircase
Architect
Make Architects
Contractor
Overbury Plc
Floor to floor height
3200mm
Risers
2 rest landings with 3 flights @ 155.58mm
Tread Type
Solid with landings/Oak veneer pre-tensioned timber treads
Tread Width
1600mm
Balustrade
15mm low iron toughened glass
Stringer
Concealed fabricated mild steel channel stringer with black powder coated sheet cladding
Handrails
Leather wrapped timber
Open riser staircase
The office straight staircase we created had oak treads, structural glass balustrade and black leather wrapped timber handrails to give continuity to the interior style across the two floors.
Related Case Studies...
