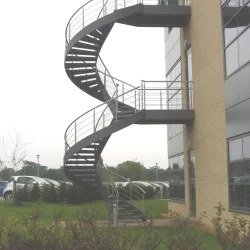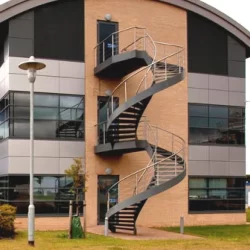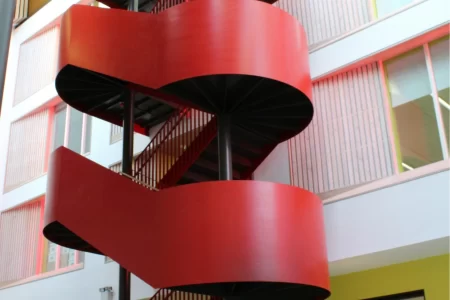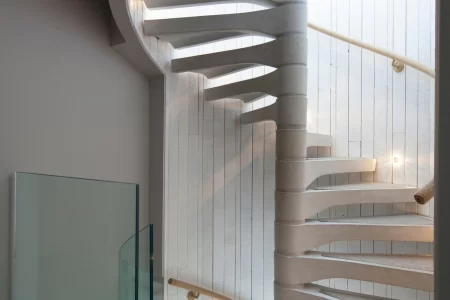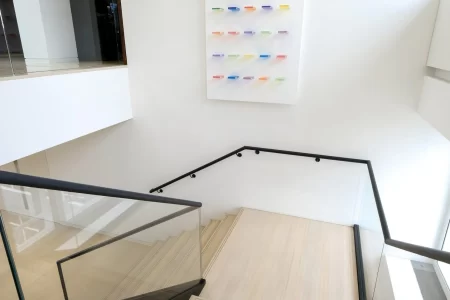Babraham Research Campus, Cambridge
Spiral UK created three steel helical staircases for a research and development building at Brabraham Research Campus, a development of laboratories and offices near Cambridge whose purpose is to support early Life Science companies.
The external fire escape stairs make an impact through their complicated curves resembling DNA which mirror the undulating shape of the building roofline. At night the LED lighting to the curved balustrade gives the clever effect of glowing threads of DNA, very apt for a research campus.
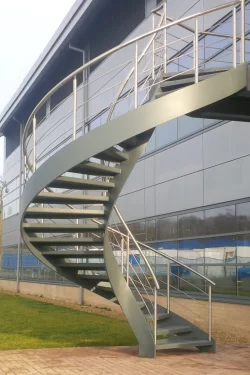
Project
Babraham Research Campus, Cambridge
Requirement
Helical escape staircases
Client
Babraham Institute
Architect
Archial Architects
Contractor
Kier
Floor to floor height
3975mm
Risers
Open
Tread Type
Durbar plate with drainage slots
Tread Width
41 @ 1150mm
Clear Tread Width
1050mm
Landing
3500 x 1200mm landing in durbar plate
Balustrade
50mm handrail mounted on 42mm uprights every second tread
Stringer
300 x 25mm helical inner and outer stringers
Additional
LED strip lighting fitted to the underside of the handrails and landing balustrade
Double storey helical staircase
This large external steel staircase was an unusual choice due to its helical design. The double storey flight had two landings and was made in durbar plate with a satin polished stainless steel balustrade. The handrail had LED strip lighting fitted to the underside.
The curved staircase was fabricated in mild steel galvanised to BS729 and powder coated to a RAL 7012 (Basalt Grey). As with all our fire escape stairs these were compliant with British Standard BS5395 Part II (Code of Practice for the design of helical and spiral stairs 1984).
Related Case Studies...
