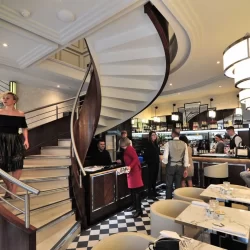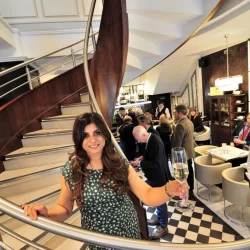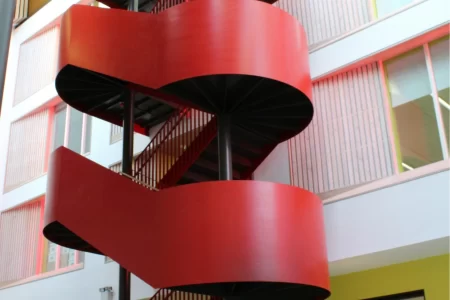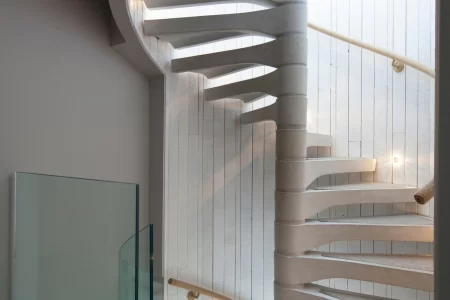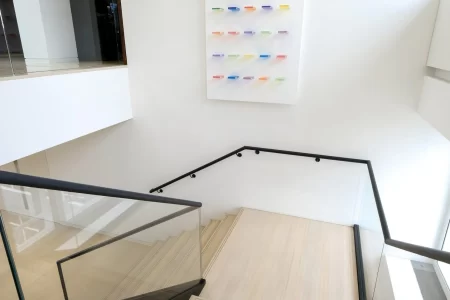Centenary Lounge, Worcester
A handsome, sweeping helical staircase
The beautifully designed, art deco style, Centenary Lounge Café tea-rooms aim to capture the glamour and style of 1930s travel. The business’ latest venue was styled on the elegant interiors of the classic ocean liner, Queen Mary.
The bespoke staircase formed the centrepiece of Centenary Lounge Worcester
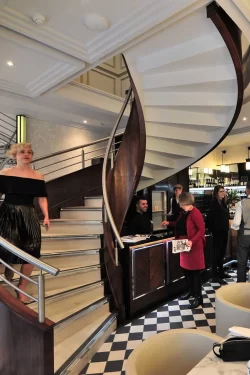
Not only did the bespoke staircase reflect the grand style of the era but it was compliant with UK commercial staircase regulations following BS 5395 Part II specifications for a Category E. Public Stair. A requirement that as staircase manufacturers we are experts at delivering.
Project
Centenary Lounge, Worcester
Requirement
Helical staircase for commercial use
Client
Centenary Lounge
Architect
Nick Joyce Architects
Floor to floor height
3500mm
Risers
20 @ 175mm closed
Treads
19 @ 1200mm in smooth steel plate
Clear Tread Width
1200mm
Landing
Art deco styled balustrade in stainless steel
Balustrade
‘Parapet style’ with walnut veneer
Stringer
300mm x 12mm flat plate
Handrails
Satin polished stainless steel
Additional
Walnut handrail to landing balustrade
Helical commercial staircase
The helical staircase was manufactured in steel with closed risers and treads in a white washed oak luxury vinyl finish. The satin polished stainless-steel handrail was mounted to the solid walnut veneer balustrade in a parapet style adding a beautiful curve and flow to the staircase design.
In addition to this Spiral UK produced an art deco shaped piece of stainless-steel balustrade for the upper floor landing with an attractive walnut handrail.
Related Case Studies...
