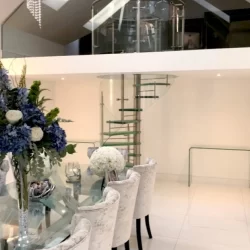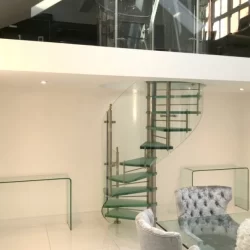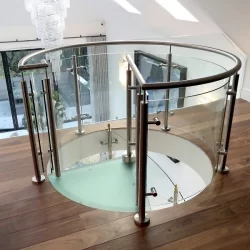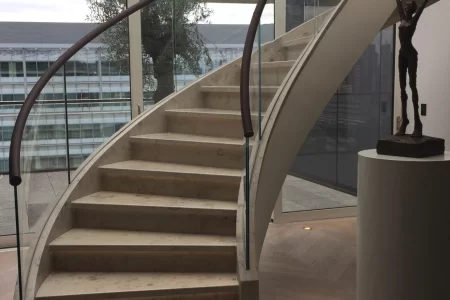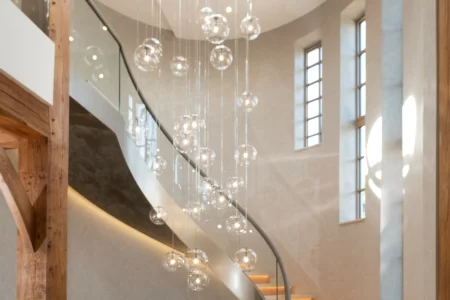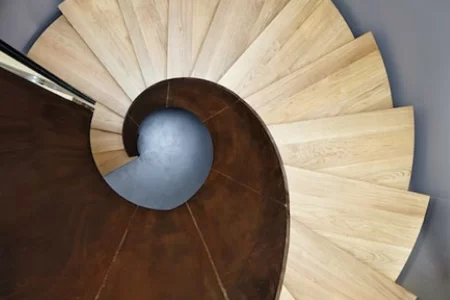Chigwell, Essex
At this luxury residential house, we replaced an existing timber tread spiral with a new, more contemporary spiral stair that fitted better with the client’s aesthetic. You can’t get much more contemporary than a full glass spiral – steps included!
The stair is situated in the dining room that features a vaulted ceiling and upper mezzanine – the stairs lead up to the roof space snug. Previously they were made of powder-coated metal, with metal balusters and a dated style of timber tread, which matched the upstairs flooring but didn’t suit the very clean and modern style of the dining room.
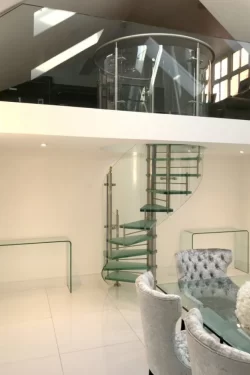
The room the stair is situated in is very light and airy, with a double height glass façade, white walls and porcelain floor furnished with glass furniture – it had to have a glass staircase to match. The previous stair was dark and heavy in comparison so was quickly replaced with reflective stainless steel and toughened glass to bounce the light around.
Project
Chigwell, Essex
Requirement
Modern full glass spiral staircase
Industry
Residential
Materials
Laminated glass, mild and stainless steel
Staircase category
A
Floor to floor height
2337mm
Spiral diameter
1350mm
Risers
Open - 12 riser bars ensure gaps between treads are <100mm. Bars span between column and tread spacers
Treads
10@675mm radius, 33mm thick triple laminate glass
Clear Tread Width
546mm
Landing
Upper landing in 33mm thick triple laminate glass treads (725mm radius) with stainless steel fixing angle
Balustrade
42mm satin polished stainless steel uprights c/w spider clamps supporting toughened glass infill panels. 38mm satin polished stainless steel handrails. 4.1m circular upper well edge balustrades in matching detail to staircase flight
Other
To comply with the residential building regulations 100mm sphere rule, the open risers had stainless steel bars bridging the gaps with 19mm upright spacers. As a design detail, treads with balustrade uprights have matching diameter spacer tube of 38mm.
Full glass spiral stair with stainless steel handrail and core pole
We designed, supplied and installed a glass and stainless steel “elite” spiral staircase including curved upper well edge balustrades to match the staircase flight. The treads and upper landing plate were made of triple laminated glass, frosted to allow light to filter but not be transparent. The inner column was mild steel for structural integrity but all visible metalwork was polished stainless steel, including the handrails, clamps, bosses and uprights. Our work also included the mezzanine glass balustrading to match the stair.
Related Case Studies...
