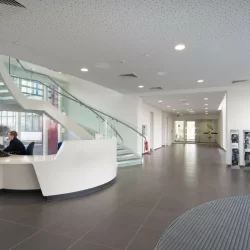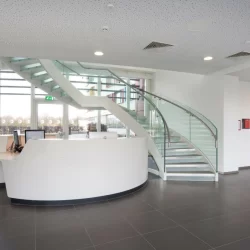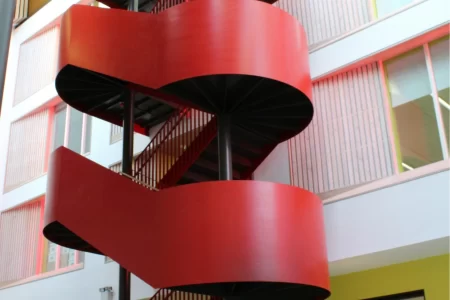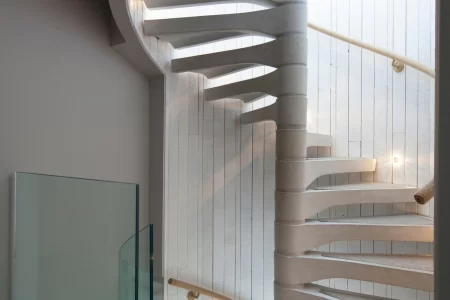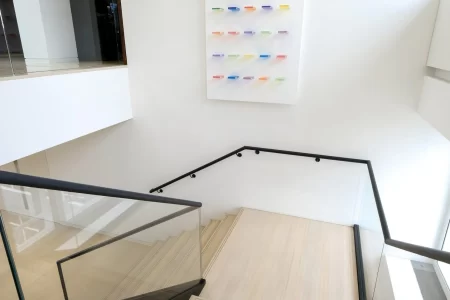European Space Agency, near Oxford
This was a commercial stairs project for the striking new European Space Agency headquarters in the UK, also known as the UK Space Gateway.
Constructed on the Hartwell Science & Innovation Campus in Oxfordshire, The European Centre for Space Applications and Telecommunications’ (ECSAT) main focus is telecommunications and business applications but it also supports work on climate change, technology and science.
We were thrilled to be contracted by Bouygues UK for such an iconic helical staircase design project. Working with Oxford Architects we created renders and detailed specifications for the office staircase which is a central feature in the main entrance to the building. Our fabrication team then made this office staircase in house before we installed it on site.
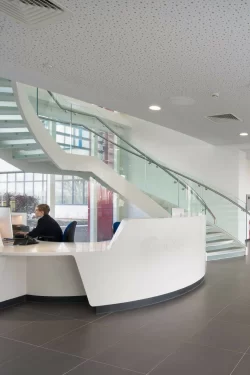
This charming helical staircase has a curved glass balustrade and frosted glass risers to defuse the light and enhance the clean, white subtle tones of the office interior design. The sweeping curve of the stair drawing the eye on entry to the reception area.
Project
European Space Agency, near Oxford
Requirement
Helical Staircase
Architect
Oxford Architects
Contractor
Bouygues UK
Floor to floor height
4170mm
Risers
Closed in frosted glass
Tread Type
Smooth steel folded tray type with screed infill
Tread Width
23 @ 1200mm wide
Balustrade
Curved toughened glass
Stringer
Fabricated inner and outer channel stringer
Handrails
Satin polished stainless steel
Large helical stair
This commercial staircase was curved with smooth steel folded tray type treads, closed glass risers and curved glass balustrade with a stainless steel handrail attached.
Related Case Studies...
