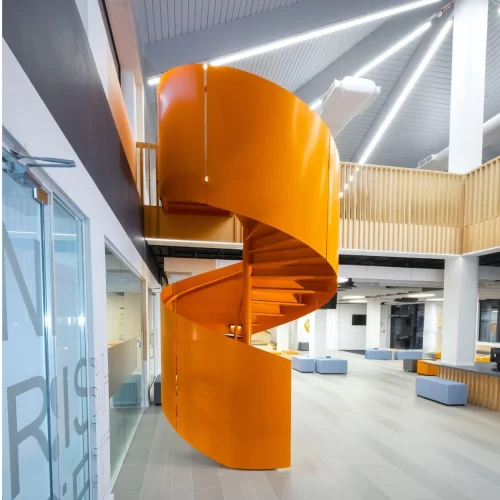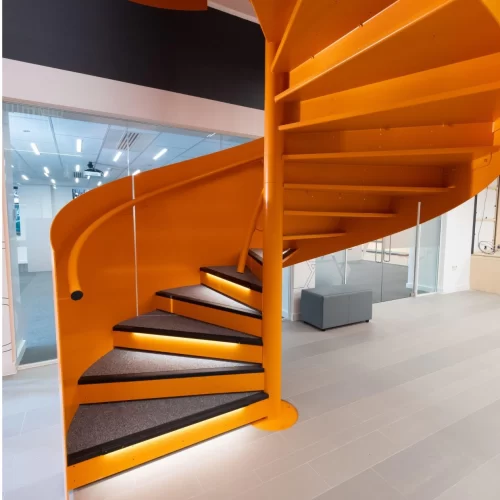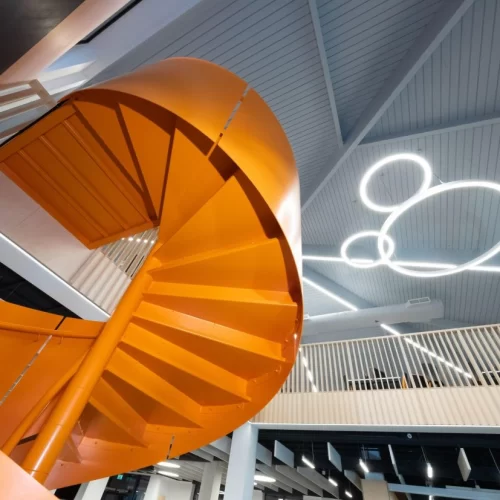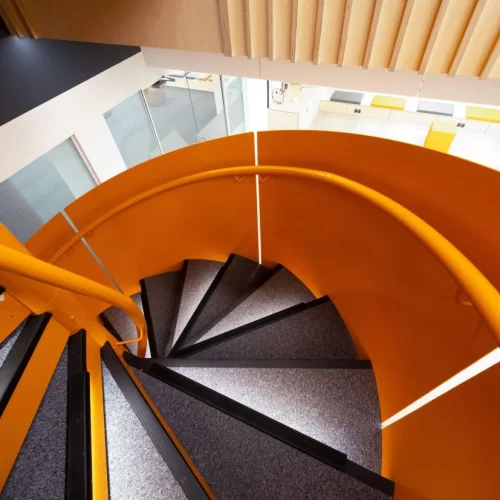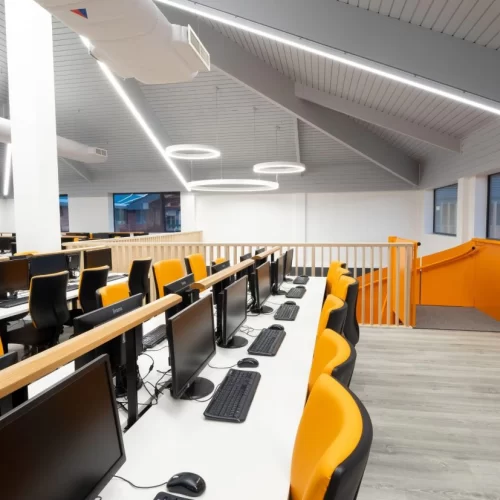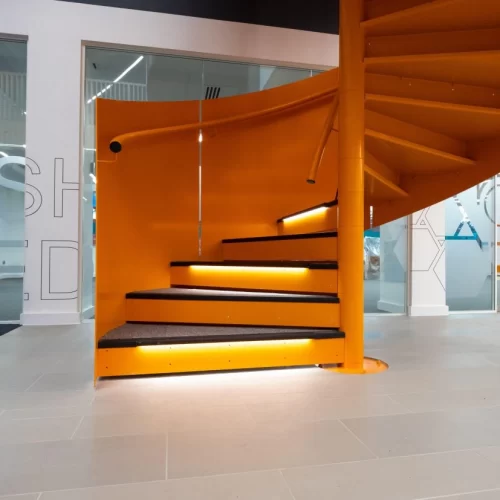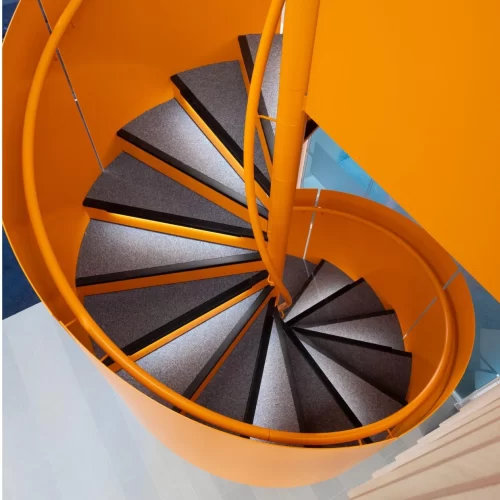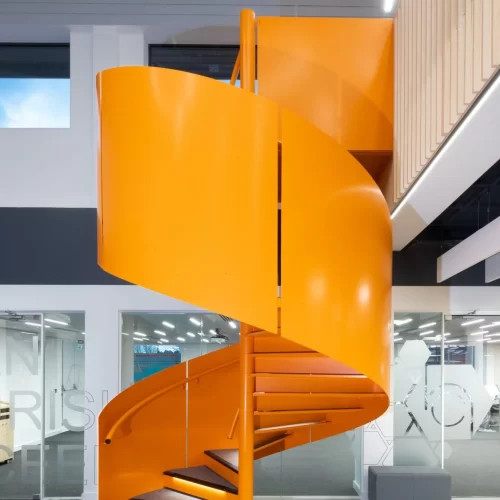Halesowen College, Birmingham
This statement staircase was part of a refurbishment project commissioned by commercial fit out specialists Fuselek Ltd.
Block two at Halesowen College’s Whittington Road Campus in Birmingham has become the home of its student hub. Where the student services team offer a range of financial and administration support to students.
The area has been updated to a more edgy informal environment with our spiral staircase really making an impact in the modern entrance space, where it leads up to the computer zone.
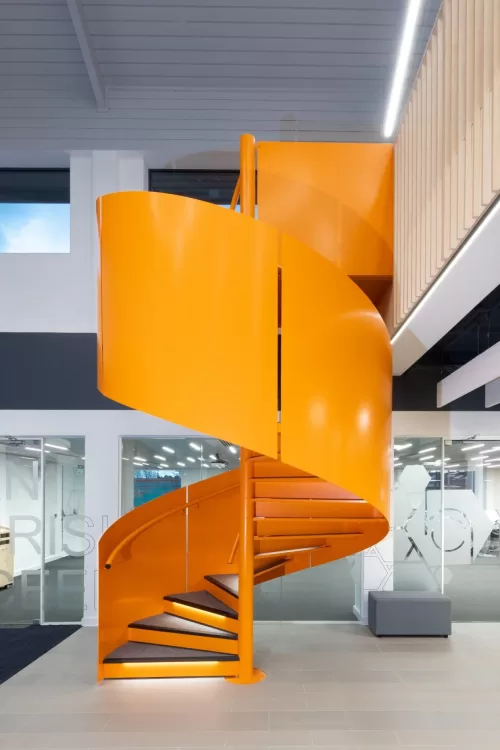
Project
Halesowen College, Birmingham
Requirement
Steel spiral staircase
Architect
BPN Architects
Contractor
Fuselek Ltd
Floor to floor height
3960mm
Staircase diameter
2600mm
Risers
Closed. 21 @ 182.76mm
Treads
20 @ 1300 radius in steel
Clear Tread Width
1099mm
Landing
1300mm x 1400mm steel plate
Balustrade
5mm solid steel plate extending to 1000mm above the pitch line
Handrails
Mild steel fixed to balustrade and core pole
Additional
Powder coated in standard orange with LED lighting on treads
Spiral staircase
This large bespoke spiral staircase was designed to be compliant with a Category E public stair.
Full height steel plate balustrade is a very popular staircase design at the moment because it creates seamless curves. In bright orange this commercial staircase really makes an impact.
The stairs also had carpet on the treads along with LED lights.
Related Case Studies...
