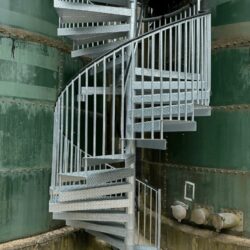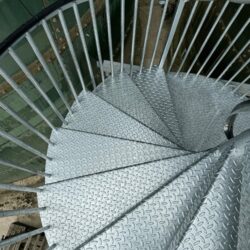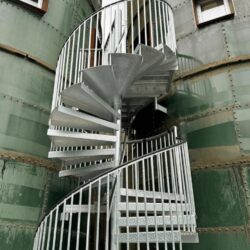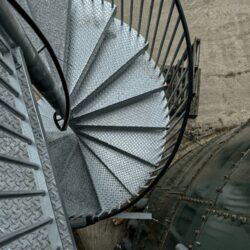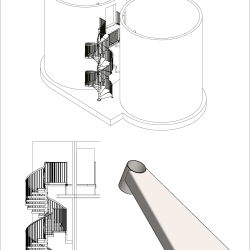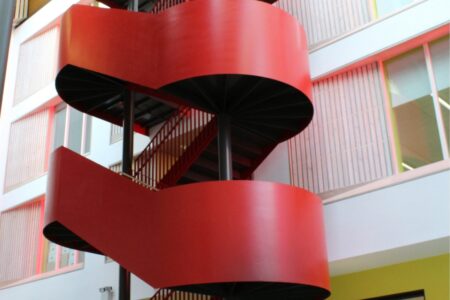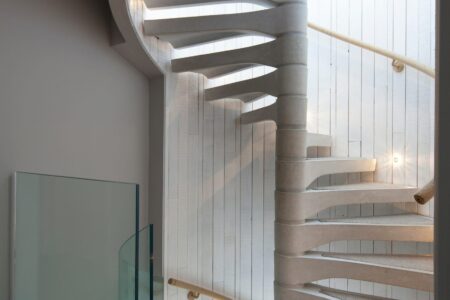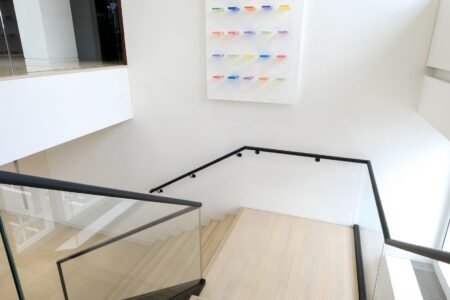Spiral staircase between two silos
Spiral UK were commissioned to design, craft and install an external spiral staircase to give access to two converted silos.
At a farm in Hungerford, Lamburn Geekie Ltd had been commissioned to take on a major project to convert two old disused grain storage silos into luxury accommodation.
Due to the sheer scale and size of the silo tanks, entry to them was made via the top of the tanks and as such, there needed to be a solution to allow easy access to the unusual properties.
Spiral UK, being one of the nation’s leading staircase providers, with the best part of 40 years experience of producing external spiral stairs, were chosen to take on the task of crafting and installing the staircase to the converted properties.
The team at Spiral UK turned to their expert experience of ensuring the staircase fit perfectly in its intended space. As the two tanks were maintaining their original green, metal exteriors, the staircase needed to fit with this overall look. The team decided to explore options of metals, drawing upon their knowledge of exposure to the natural elements.
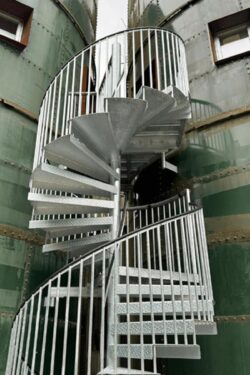
Stainless steel, that is known for it’s durability and non-rusting properties, was a first choice for all involved with the development of the structure as the staircase would need to be attached to parts of the silo tanks. The handrails were finished with a black smooth PVC to compliment the outline details in the silo accommodation, such as around the windows and edging.
The staircase is subtle and glides around elegantly with a clockwise motion to make it easier for elevation with wide treads boasting grip studs to make this structure compliant and safe to use as an escape route in any weather our British climate affords us.
The overall finish of this structure was warmly complimented by the owner of the farm and Lamburn Geekie Ltd.
If you would like to have a go at staying in a converted grain silo in the beautiful rural countryside of Hungerford, then head to Sheepdrove’s website to find out more: Sheepdrove Silo Accommodation.
Project
Sheepdrove Silo Accommodation External Spiral Staircase
Requirement
An external spiral staircase to give access and be used as an escape route.
Client
Lamburn Geekie Ltd
Industry
Commercial
Floor to floor height
5303mm
Staircase diameter
2100
Staircase Category
External Spiral
Risers
27
Treads
25
Clear Tread Width
854
Landing
Two odd shaped ones to fit the shape of the silos, top landing was 1997 x 264 and the other was a large tread of 1050 radius with a 90 degree angle.
Balustrade
5m of balustrade
Other
A sloping floor away from the core pole to the right which required specific designing to suit.
Building external structures
When constructing any structure that has intentions of being outside, exposed to the British weather, it is vitally important that the longevity of the structure is at the forefront of everyone’s minds, from the design engineers all the way through to the installation teams.
All of us understand, that the weather in this country does whatever it seems to fancy doing, and because of this unpredictability it is important that we then cover every possible eventuality when it comes to external spiral staircases, especially if their intention is to be used as an escape route in the case of an emergency.
Our design engineers are skilled and highly experienced in knowing how all materials and elements will react, respond and work with our natural British climate, and therefore they are confident and well trusted to advise you on the best options for your intended structures.
To find out more, head to our materials and finishes page to see our options: Materials and Finish options.
Related Case Studies...
