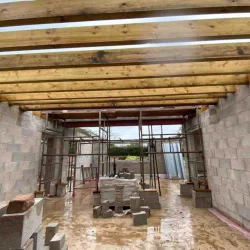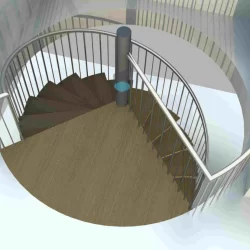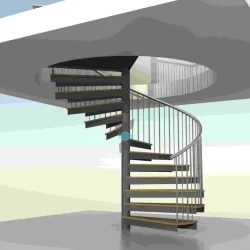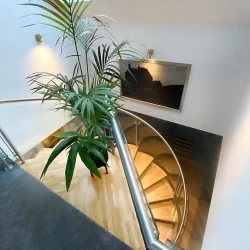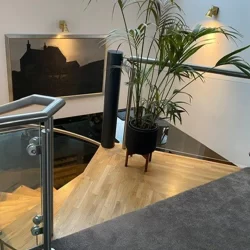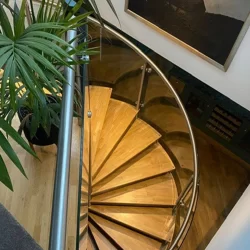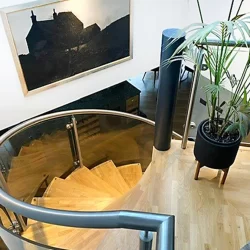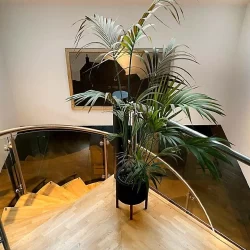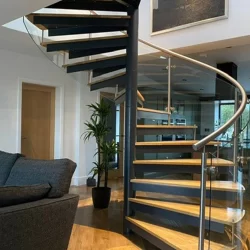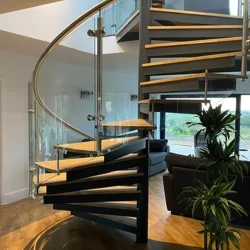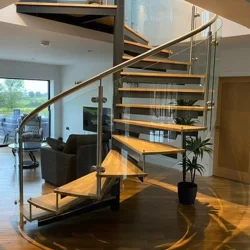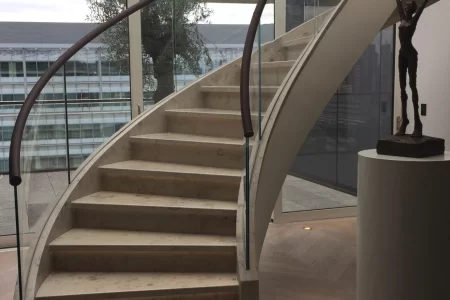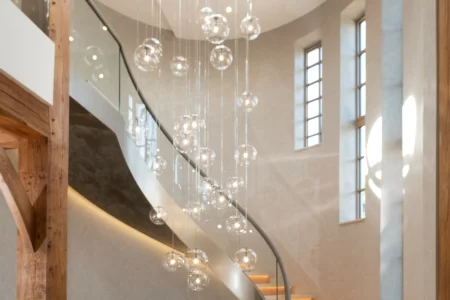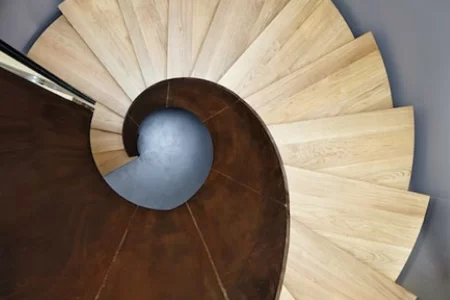Interior Steel Spiral Staircase with Oak Treads and Glass Balustrade
The owners of this beautiful new build property were looking to create a feature staircase between floors and came to us with a design put forward by their architect.
Initial thinking was to create a glass-walled atrium to enclose a spiral stair but as the house iterations progressed, we came up with a more simple, but just as effective and much more practical design that fitted their specification as well as their budget.
The final stair was a powder coated steel spiral with oak treads, a triangular upper landing and glass balustrading, all capped with a stainless steel handrail. Above the stairwell there were to be three rooflights so as well as the glass to maximise the natural light, they chose open risers, to give the overall aesthetic a lighter, more modern feel. Coming to us at this early stage in their build allowed for many more options and design iterations before settling on their favoured staircase, resulting in a stunning feature in the centre of their open plan living room.
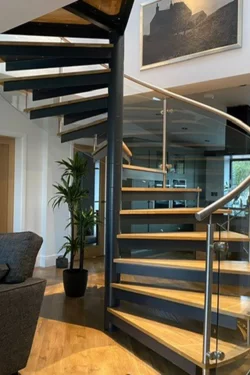
It can be quite hard to visualise how a stair design will look in your mind’s eye, so here at Spiral UK our in house designers mock up 3D ‘renders’ to give an idea of the size and shape of a stair design, and how it will sit in a proposed space. This gives customers the chance to imagine themselves using it and then tweak any elements that might be not quite what they were thinking, from materials to positioning. This is particularly helpful with a new build where the space you are trying to design is still a building site!
Project
Barrage Road
Requirement
A feature steel spiral with open riser oak treads and glass balustrade
Industry
Residential
Materials
Mild steel, stainless steel, oak, laminated glass
Building Regs Category
B
Floor to floor height
2750mm
Staircase diameter
2500mm
Risers
Open
Treads
12 no 1250mm radius in 27mm oak with clear lacquer finish
Landing
Special triangular landing in 27mm oak with clear lacquer finish
Balustrade
42mm diameter uprights every third tread with 10mm radiused toughened glass infill panels
Handrails
50mm diameter tubular handrail in satin polished stainless steel
Other
Centre column newell extension and cap powder coated
A modern residential spiral in a new build house
The staircase was originally to fit a curved atrium space from ground to first floor, a feature in the centre of their new build home however the final house design was for an open plan ground floor with a central staircase leading up into a first floor skylit atrium onto a landing area. This meant it was all the more important to have a visually pleasing stair as it would be a large sculpture in their main living space.
So, for strength and stability, we created the spiral structure in mild steel, galvanised for durability and powder coated in the RAL colour of their choosing – a neutral and ever-popular anthracite grey to suit the contemporary vernacular. Each steel tray was then clad in a solid oak tread, clear lacquered for protection, with open risers to allow the light to filter down from the skylights above.
The balustrading was formed from toughened, curved glass panels set in place by satin polished, stainless steel uprights (balusters) around the stair and continued along the first floor mezzanine edge. A matching handrail capped all the glass panelling for safety and to meet building regulations – every stair we create is fully compliant.
Related Case Studies...
