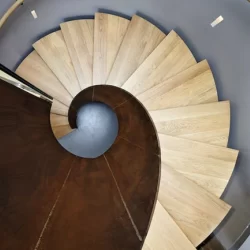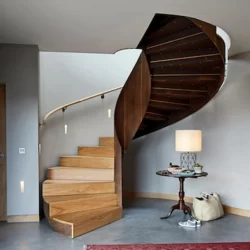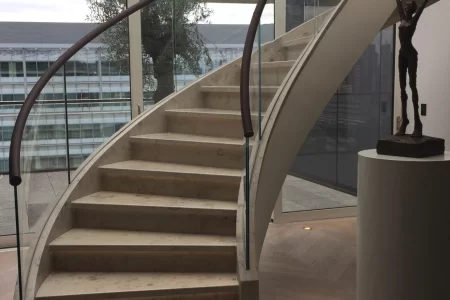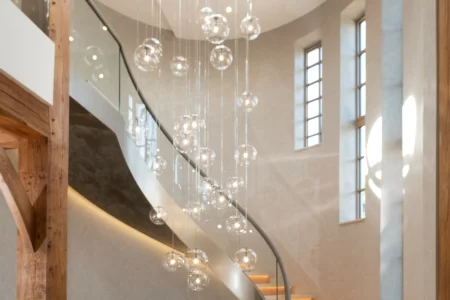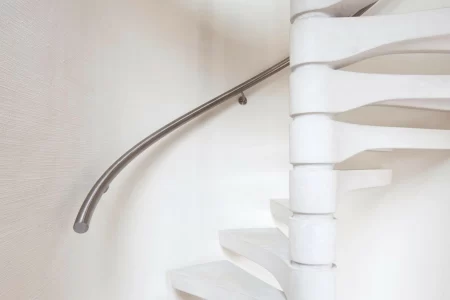Le Petit Fort, Jersey
Dramatic helical staircase that fits perfectly with its interior
Spiral UK were commissioned to create the feature helical staircase, concrete spiral stair and external straight stair for this unique residential property on the west coast of Jersey, a stone’s throw from the island’s spectacular beaches.
The property was designed with two accommodation wings around the central feature helical stair.
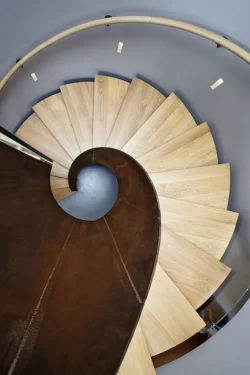
The awesome natural setting and the thick granite walls of the property inspired Spiral UK to create a luxury staircase design that fully complemented its surroundings.
The property was a Channel 4, Grand Designs featured project. The architectural design was the winner of the RIBA Regional Awards 2016 and was on the shortlist for House of the Year 2016.
Project
Le Petit Fort, Jersey
Requirement
Helical Staircase, Spiral Staircase and External Straight Staircase
Architect
Hudson Architects
Contractor
Mitchell Construction Group
Floor to floor height
3015mm
Risers
15 @ 189.1mm with oak veneer
Tread Type
Smooth steel plate with solid oak overlay
Tread Width
15 @ 1200mm wide
Balustrade
Inner stringer extends to 900mm above pitch line of staircase to form balustrade
Stringer
Corten stringers
Handrails
47mm oak
Additional
LED lighting strip to outside stringer
The feature helical staircase
The dramatic helical staircase is a real feature of the property and fits perfectly with its interior style. Providing access to the living spaces on the first floor, this bespoke staircase has beautiful oak treads, risers and handrail. The stair was created out of Corten steel, which was left to weather outside before being installed, bringing a sense of the building’s external materials inside.
Guide price
£35,000
Related Case Studies...
