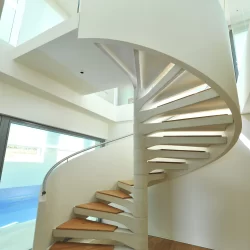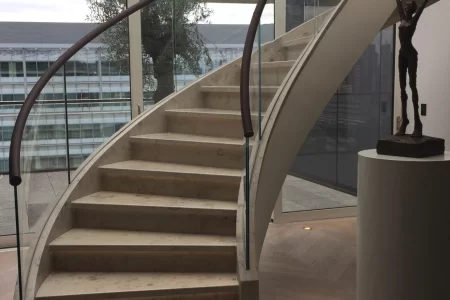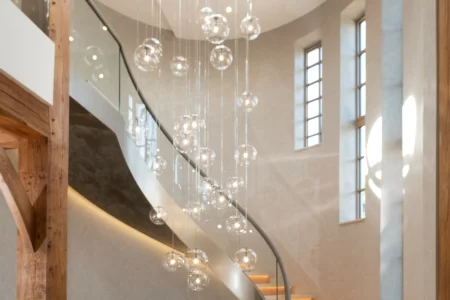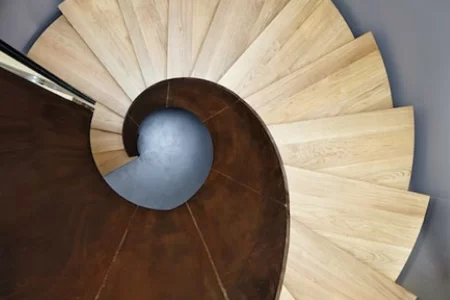New build home, Steyning, Sussex
Matthew Wintersgill and his wife Sara Neill have built a beautiful home overlooking the South Downs in Sussex. Their key considerations in the build were energy efficiency and enhancing health and wellbeing.
The build appears single-storey from the front but drops down the sloping site to form a two-storey reverse-level property with garage, indoor swimming pool, large garden and a bespoke spiral staircase created by Spiral UK.
This project was recently featured in Self-build and Design magazine.
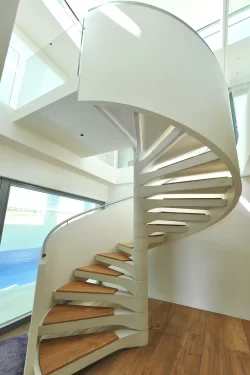
Project
New build home, Steyning, Sussex
Requirement
Concrete spiral staircase
Architect
W&M Architects
Floor to floor height
2950mm
Spiral diameter
2440mm
Risers
Open with 184.4mm rise
Tread Type
Polished pre-cast concrete treads with white fair face finish
Tread Width
1119mm
Balustrade
Mild steel system incorporating a tubular handrail
Handrails
Satin polished stainless steel
Concrete Spiral Staircase
The spiral staircase for this project was placed in the middle of the floorplan with a glazed lantern skylight casting light onto the stair and into the centre of the house. In this way, the luxury staircase design has become the heart of the home.
The concrete spiral stair has a white fair face finish and timber treads.
Guide price
£15,000
Related Case Studies...
