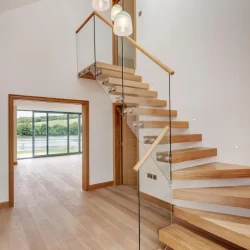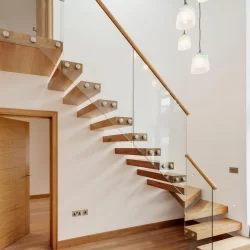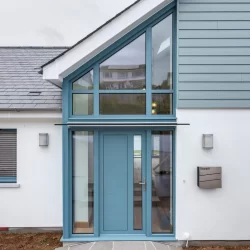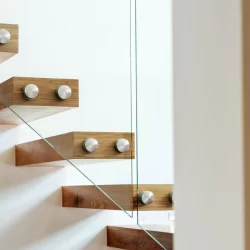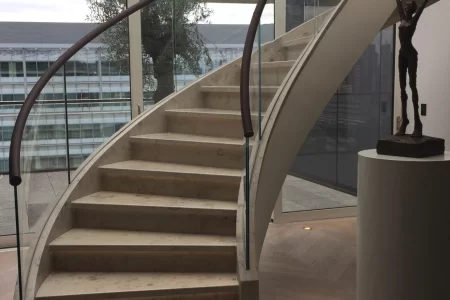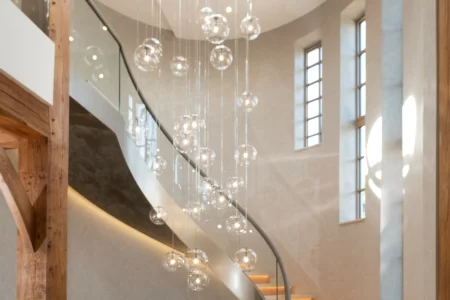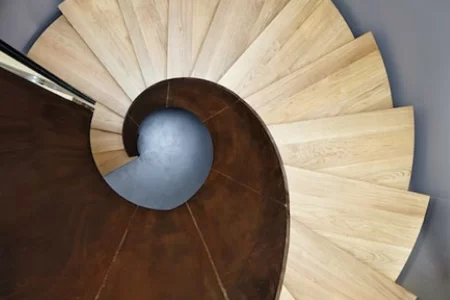Seadrift, Devon
A new build property with views over the Kingsbridge estuary.
Designed to take advantage of its riverside position the building is light and airy with the soft neutral tones and splashes of blue bringing the calming atmosphere of the external landscape inside.
Spiral UK designed a cantilever or floating staircase as a feature on entering the house. Cantilever staircases are very suited to contemporary interiors and this modern staircase design was no exception with beautiful oak treads and handrails attached to glass balustrade.
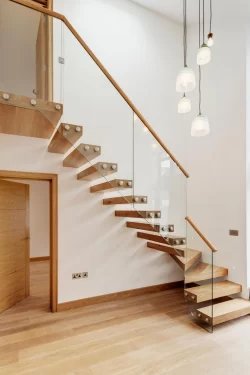
Project
Seadrift, private home, Kingsbridge, Devon
Requirement
Oak tread cantilevered staircase
Architect
BBH Architects
Contractor
WM Construction (South West) Ltd
Floor to floor height
2630mm
Risers
14 @ 191mm
Treads
10 @ 900mm wide 3 x kite winder, oak box with clear lacquer finish
Clear Tread Width
900mm
Balustrade
Toughened glass with stainless steel boss fittings
Stringer
300mm x 15mm mild steel concealed in the wall finish
Handrails
Oak mounted to glass balustrade
Additional
Thick oak box landing
Cantilever staircase
The floating staircase created a striking centrepiece feature on entering the home and led to the first floor and master bedroom. Designed to blend seamlessly with the soft and stylish coastal interior design. The staircase had oak box treads and glass balustrade. The treads were fabricated in steel with a neoprene layer for sound insulation and then encased in engineered oak.
The stringers were concealed in the wall structure to create the floating staircase effect. The oak and glass combination really added to the natural tones of the property creating a laid-back chic design.
Related Case Studies...
