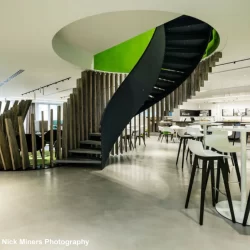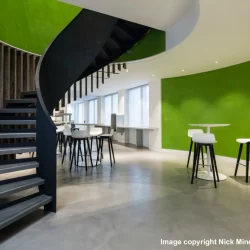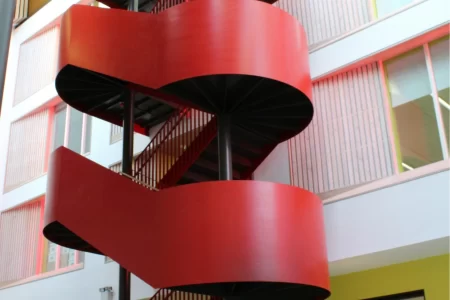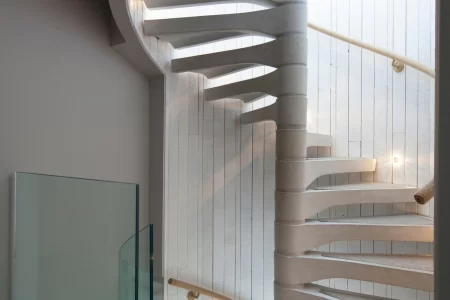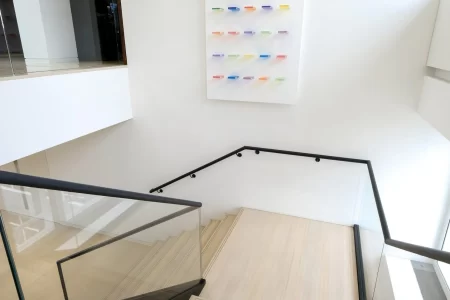SEB Private Bank, London
This Nordic private bank in London was looking for an office staircase that fitted seamlessly with the modern interior design and branding of their offices.
They had acquired two floors of a property in London and wanted to ensure that there was a sense of connection between the two office areas. The position and style of the office staircase was therefore key to ensuring the look and feel of the brand and their Swedish roots flowed between the two floors.
Our install team were able to fit this staircase out of hours so as not to disturb other businesses in the building.
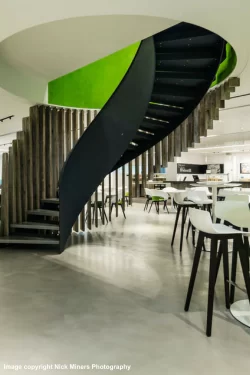
Project
SEB Private Bank, London
Requirement
Central helical staircase
Architect
Burtt-Jones & Brewer
Contractor
Overbury Plc
Floor to floor height
3813mm
Risers
19 @ 194.7mm open risers
Tread Type
Folded steel
Tread Width
Varied
Stringer
Outer: External saw-toothed stringer supporting the treads, Inner: Full height internal stringer with integral handrail
Handrails
Flat bar
Commercial Helical Staircase
The helical staircase curves up into a part enclosed circular space. What, for us, was a simple steel staircase design really compliments the reclaimed timber open wall break out areas. Making a powerful impact in the centre of the room.
This office stair is mild steel with open risers, special laser cut nosing slots and flared treads at the bottom.
Related Case Studies...
