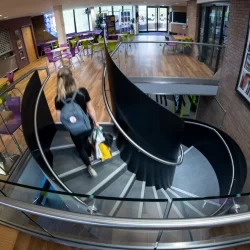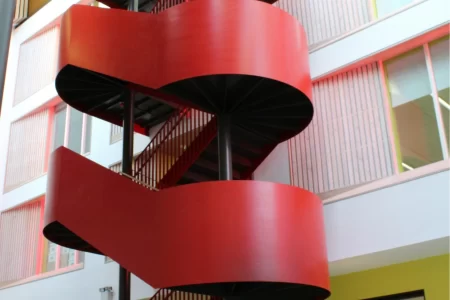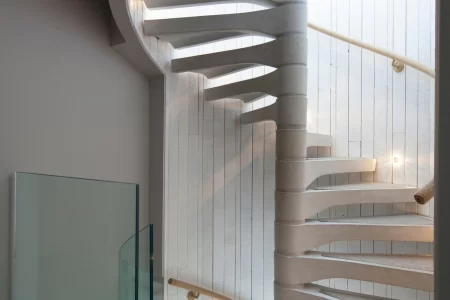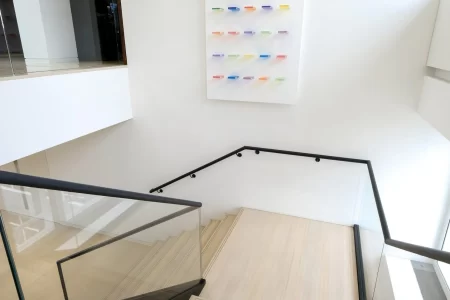Taliesin Building, Swansea University
The helical staircase we designed, manufactured and installed for this project was part of a £2M refurbishment of the Taliesin Arts Centre at the Singleton Campus, Swansea University.
Transforming the theatre space.
The aim of the project was to transform the theatre which is used by students and the Swansea community into a student learning and creativity zone. It would create a flexible space for students to study and learn, for people to meet, and for groups and societies to hold activities. Our commercial stairs needed to harmonise perfectly with this new space.
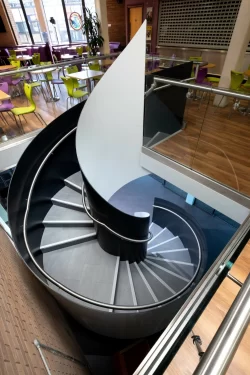
Project
Taliesin Building, student learning zone Singleton campus, Swansea
Requirement
Helical Staircase
Client
Swansea University
Architect
Rio Architects
Contractor
Kier Construction
Floor to floor height
3500mm
Staircase diameter
1820
Risers
20 @ 176mm
Treads
1200mm
Tread Type
Closed riser treads with intermediate rest landing
Balustrade
10mm solid steel plate inner and outer stringers extending above stair to form balustrade, 15mm structural glass balustrade to upper floor gallery
Handrails
50mm satin polished stainless steel
Helical staircase
We developed an eye-catching steel curved stair to suit the space including a structural glass balustrade to the upper floor gallery and a sculptural central fin. This clever use of helical staircase design created a practical bespoke staircase which is also an elegant design feature.
Related Case Studies...

