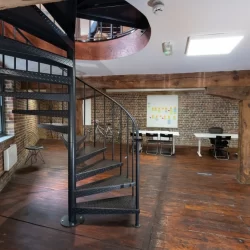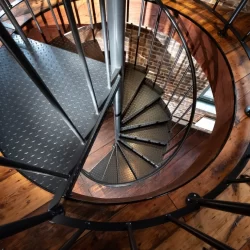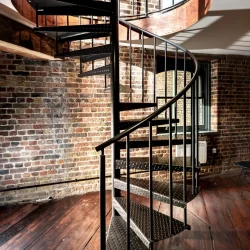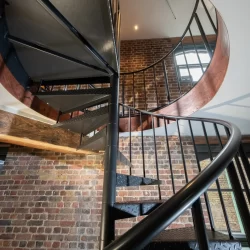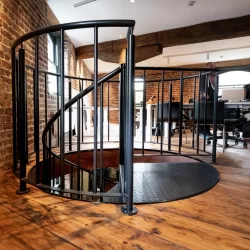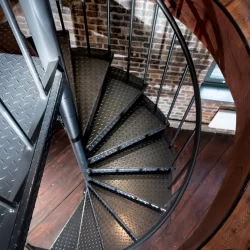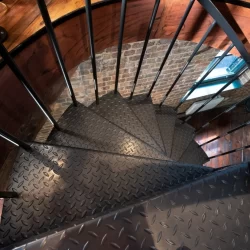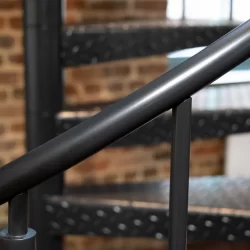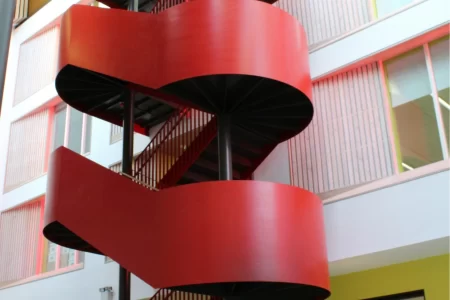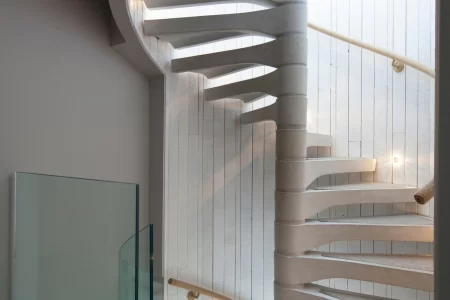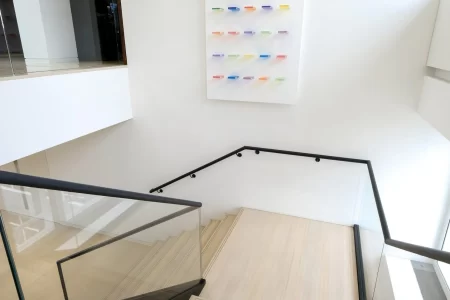The Siding, Southwark
The site of this staircase project was originally the Menier Chocolate Factory and warehouse built in the 1870s. Many of the features of the building have been maintained and the brickwork lent itself well to the style of staircase that we installed.
The office stairs Spiral UK were commissioned to do was in the part of the building called The Siding, now a multi-purpose space accommodating exhibitions, galleries and offices. We created a classic black powder-coated spiral staircase to link two floors of one of their office spaces.
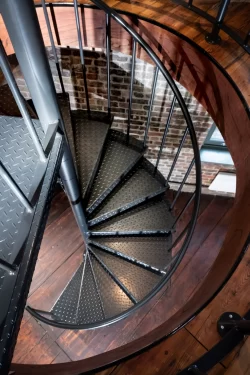
Project
The Siding, Southwark Street, London
Requirement
Office spiral staircase
Client
Southwark Square Ltd
Architect
Plan London
Floor to floor height
2735mm
Staircase diameter
1800mm
Risers
Open
Treads
12 @ 900mm durbar plate
Clear Tread Width
800.2mm
Landing
90 degree radiused 900mm durbar plate
Balustrade
2, 22mm diameter uprights per tread supporting the steel handrail
Handrails
Mild steel
Additional
RAL 9004 (Signal Black) Powder coat
Space saving commercial stairs
These office stairs are a simple spiral staircase design which worked very effectively in the space we had to work with. One of the great benefits of spiral stairs is that they can be space saving and, on this project, it stops the staircase interfering with the layout of the office.
The spiral staircase was manufactured in steel and then powder coated, with a mild steel handrail and matching balustrade. This works perfectly with the old brick walls and wood floors.
Related Case Studies...
