Who we are
Our staircase design service
Spiral UK is the leading bespoke staircase manufacturer in the UK we specialise in spiral staircases, helical stairs and straight staircase designs including cantilever or floating stairs.
Our service is bespoke, which means that we customise everything from our quotes to our approach to the design, manufacture and installation of our custom-made staircases. This is to ensure they meet the requirements of our customers. The first stage of our full in-house service is the staircase design.
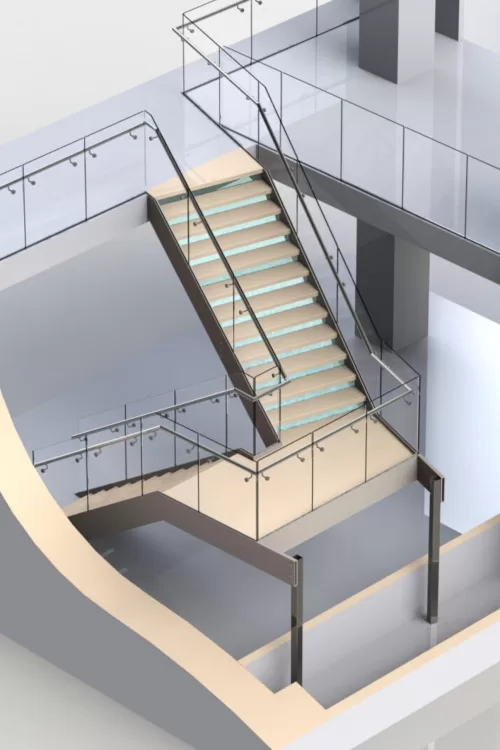
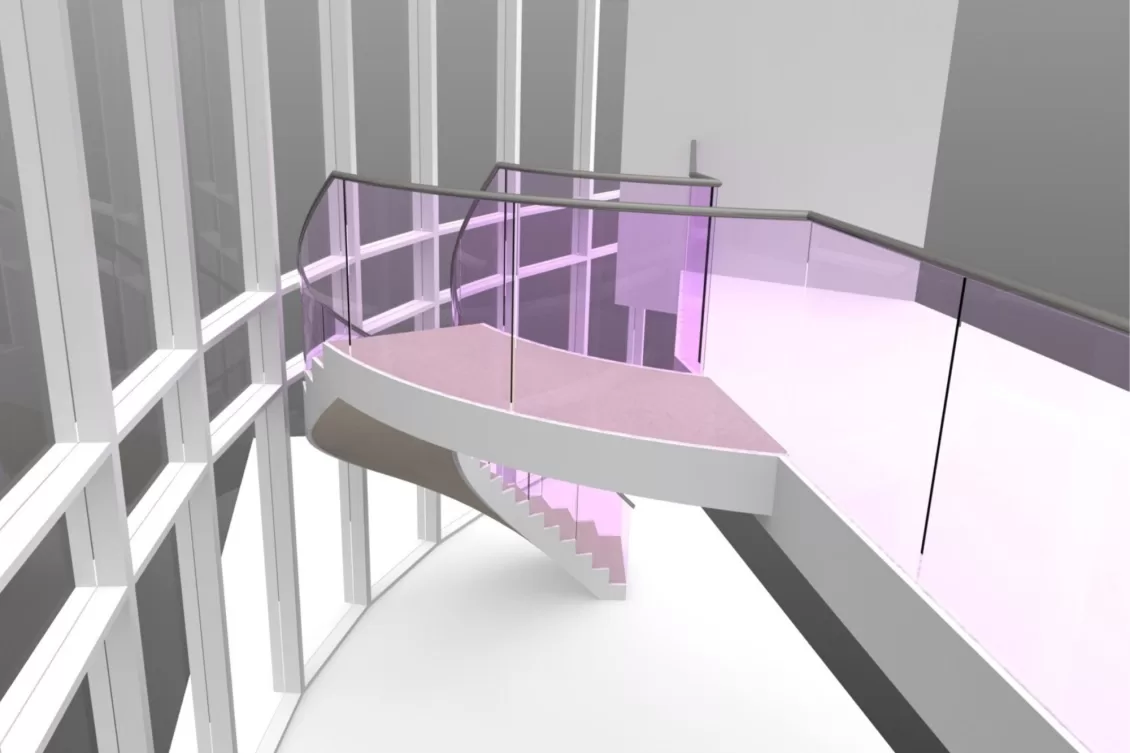
We are experts in the design of a wide range of staircases from modern spiral stairs to more traditional curved staircases or even contemporary staircase designs. Over 30 years’ in the industry means we are experienced in designing staircases for installation in a range of spaces including homes, new residential developments, public spaces like museums, schools or universities and commercial properties like office staircases, or stairs for restaurants, shops and fit out projects. Our skills are wide-ranging and includes being on the preferred supplier list for the MOD.
Upon receipt of an order we assign one of our design engineers to your project and they will work proactively with you to understand and manage the staircase design process. We can make the staircase designs into detailed 3D renders so you will be able to consider different bespoke staircase design options, materials and finishes. We are also able to provide samples of materials and can colour match certain materials for instance concrete or stone for flooring.
What information do you need to design my staircase?
In order to give you an accurate quotation for the design, manufacture and installation of your staircase we need to know the style of staircase you are interested in, the materials you would like it built in and the floor to floor measurement (the measurement from finished floor to finished floor e.g. stone tiles to carpet) of the space the staircase is being installed in.
We are happy to discuss these elements with you and can visit site to do a survey of the staircase if the build is at this stage. We would recommend starting to have a conversation regarding the design of your staircase early in the planning so any structural issues relating to the stair design can be ironed out.
If you are an architect looking for guidance around spiral staircase design you might find our spiral staircase building regulations page or our technical information page useful.
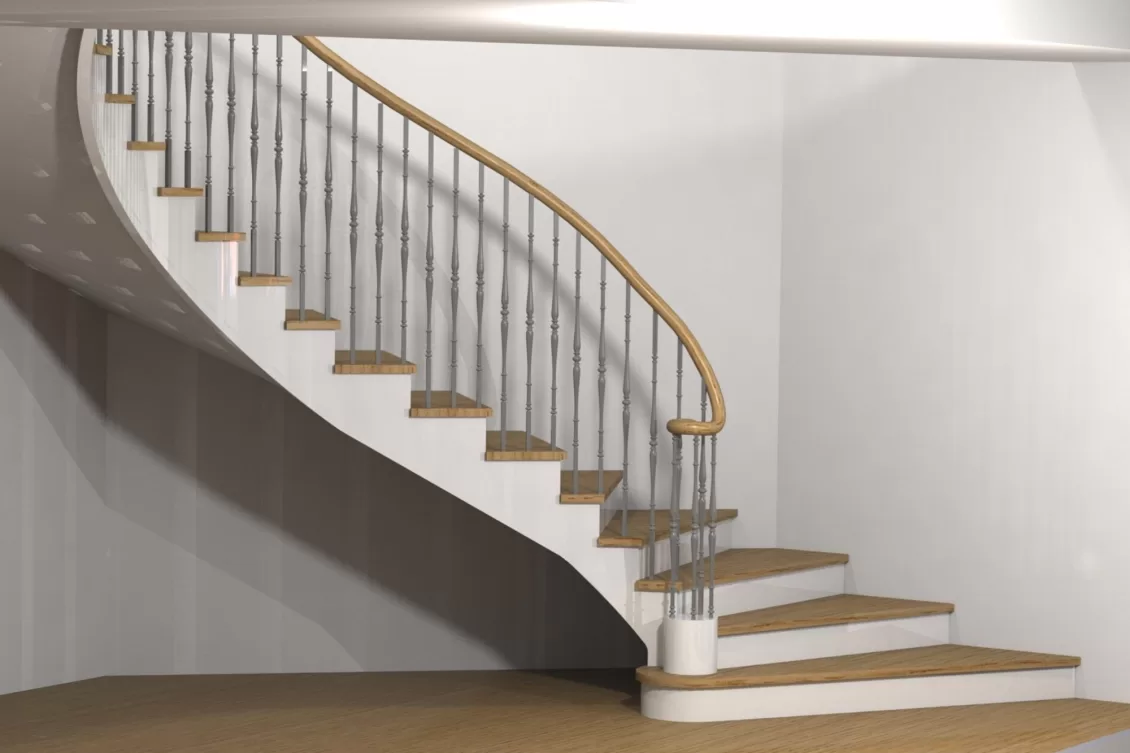
Staircase design guide
Spiral UK have created a staircase design guide for anyone planning a feature staircase in their build. The download looks at everything from the structural implications of a particular bespoke staircase design to regulations, what you can get for your budget, materials and finishes.
Types of staircase design
All Spiral UK’s staircases are custom made for our clients but there are a range of stair types and staircase design ideas that act as a good starting point for creating a bespoke staircase.
Spiral stairs – these stairs are designed with treads that rise around a central core pole, popular as space savers and a classic interior design feature.
Curved or helical stairs – the ultimate in luxury staircase design curved staircases are designed to turn in a flowing arc without the use of a core pole
Elliptical staircases – otherwise know as a double helix design these stairs change radius as the staircase curves creating an oval or egg-shaped design.
Cantilever or floating staircases – the supporting structure or stringers for this design of stair are concealed often within a wall so the treads look like they are floating.
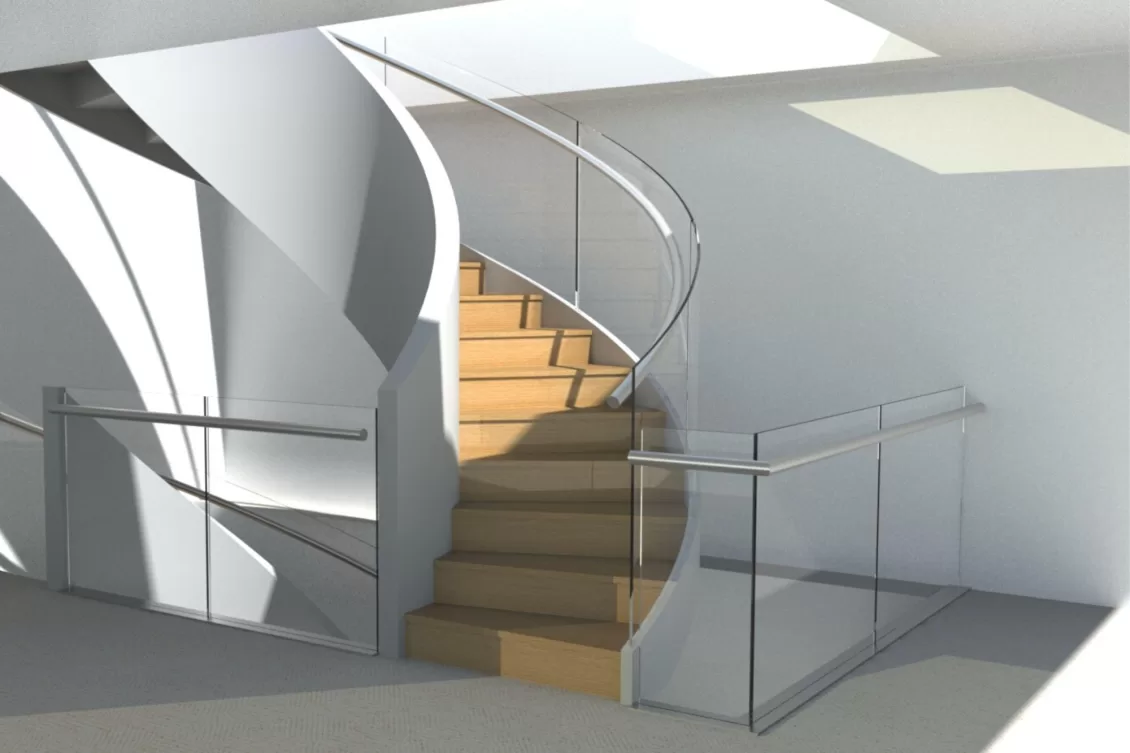
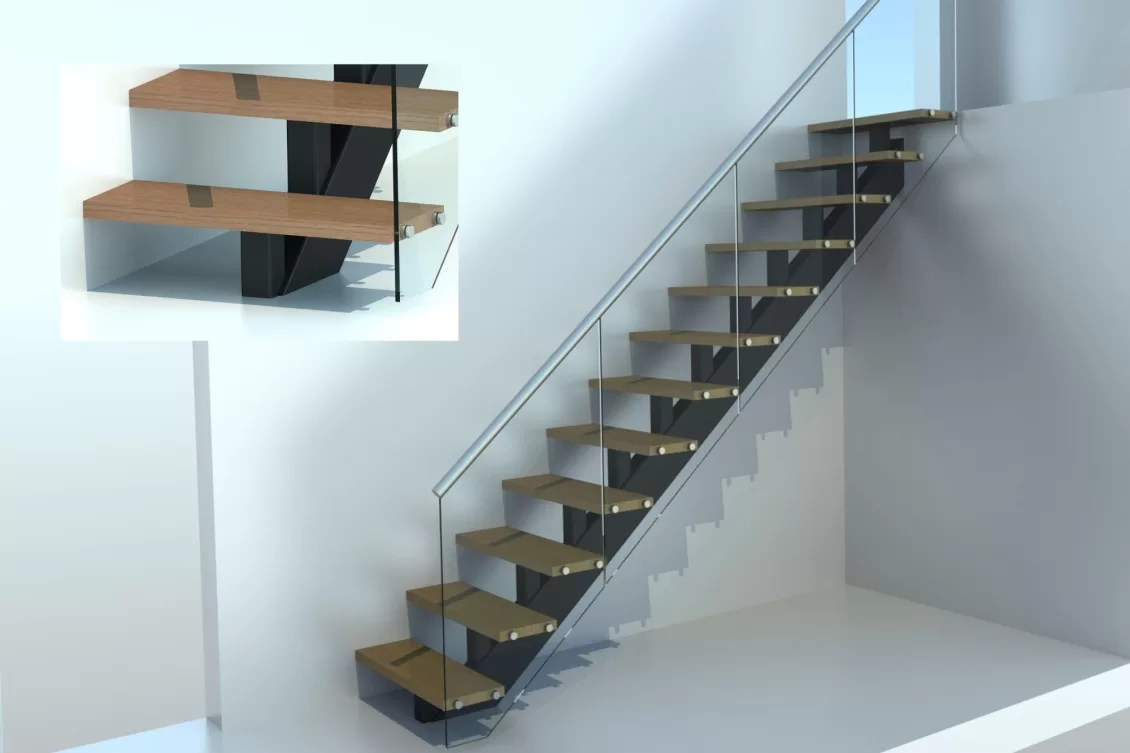
Straight or dog legged staircases – an L-shaped or dog-leg stair is a straight staircase that includes a space like a landing to change direction with a 90 or 180 degree bend
Spine beam staircases – these types of staircase can be curved or straight in design. They have a beam running underneath them from which the treads come out either side.
Concrete staircases – this classic staircase material can be used in straight, cantilever, curved and spiral staircase designs creating both timeless and contemporary staircase looks.
If you would like to discuss bespoke staircase designs with us please do get in touch. If you would like to see examples of our work take a look at our gallery.
Staircase design FAQs
Do you offer your design services separately to manufacture and installation?
We like to ensure our clients receive the high-quality staircase which we’ve designed to suit our bespoke manufacture and installation process, so we prefer to offer our full in house staircase design, manufacture and install service.
What format are your staircase designs supplied in?
We supply our drawings in 3D Solidworks but can also provide them in pdf form. We can work with AutoCad and many other software systems.
Can you work with architects and contractors to produce staircase drawings and plans?
Yes, we regularly work with architects and contractors on staircase design. As well as producing 3D drawings and calculations we can produce a pre-install plan and liaise with architects and your site team as the development evolves. This ensures that your final bespoke staircase works as effectively as possible.
Do you provide renders or models of staircases?
Yes we can create 3D renders of staircase designs so clients can see what the staircase will look like and how it will work within its setting.